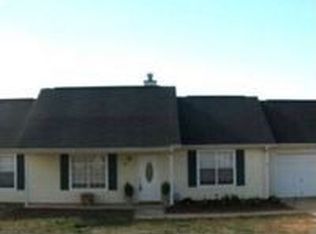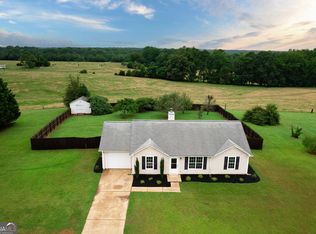Closed
$261,200
105 Carols Ln, Locust Grove, GA 30248
3beds
1,302sqft
Single Family Residence
Built in 2001
1 Acres Lot
$259,500 Zestimate®
$201/sqft
$1,749 Estimated rent
Home value
$259,500
$236,000 - $283,000
$1,749/mo
Zestimate® history
Loading...
Owner options
Explore your selling options
What's special
Charming Family Home on a Quiet Cul-de-Sac in Sought-After Henry County! Welcome to this beautifully maintained 3-bedroom, 2-bathroom home located on a tranquil cul-de-sac, just minutes from I-75, providing easy access to Atlanta, Macon, and beyond. Nestled in a serene, established neighborhood without an HOA, this property offers the perfect blend of comfort, privacy, and convenience. Step inside to discover a spacious living room featuring vaulted ceilings and a cozy fireplace, ideal for relaxing evenings or entertaining guests. The kitchen includes a breakfast bar, perfect for casual meals, and flows seamlessly into the main living area. The owner's suite boasts a walk-in closet and a private en-suite bathroom, creating a soothing retreat at the end of the day. You'll also appreciate the convenience of a separate laundry room located just off the hallway, which leads to the attached 2-car garage. Outside, the fully fenced yard is perfect for pets, children, and outdoor gatherings. The 1-acre lot is adorned with fruit trees and cedar trees, enhancing its natural beauty and providing added privacy. Enjoy serene views and ample open space, as the property backs up to a peaceful pasture. Additional highlights include a brand-new roof installed in September 2023 and a new water heater, along with easy access to shopping, dining, and schools just minutes away. Don't miss the opportunity to make this warm and inviting home your own. Schedule your private tour today!
Zillow last checked: 8 hours ago
Listing updated: September 25, 2025 at 01:47pm
Listed by:
Stacy Painter 4048098559,
Southern Roots Realty Partners
Bought with:
Paul Riceman, 434804
Georgia Hometown Realty
Source: GAMLS,MLS#: 10556749
Facts & features
Interior
Bedrooms & bathrooms
- Bedrooms: 3
- Bathrooms: 2
- Full bathrooms: 2
- Main level bathrooms: 2
- Main level bedrooms: 3
Dining room
- Features: Dining Rm/Living Rm Combo
Kitchen
- Features: Breakfast Bar, Pantry
Heating
- Central, Forced Air
Cooling
- Ceiling Fan(s), Central Air
Appliances
- Included: Dishwasher, Electric Water Heater, Microwave, Oven/Range (Combo), Stainless Steel Appliance(s)
- Laundry: Mud Room
Features
- High Ceilings, Master On Main Level, Split Bedroom Plan, Vaulted Ceiling(s), Walk-In Closet(s)
- Flooring: Carpet, Laminate
- Windows: Bay Window(s)
- Basement: None
- Attic: Pull Down Stairs
- Number of fireplaces: 1
- Fireplace features: Family Room
- Common walls with other units/homes: No Common Walls
Interior area
- Total structure area: 1,302
- Total interior livable area: 1,302 sqft
- Finished area above ground: 1,302
- Finished area below ground: 0
Property
Parking
- Parking features: Attached, Garage, Guest, Kitchen Level
- Has attached garage: Yes
Features
- Levels: One
- Stories: 1
- Patio & porch: Patio, Porch
- Fencing: Back Yard,Chain Link,Fenced
- Has view: Yes
- View description: Seasonal View
Lot
- Size: 1 Acres
- Features: Level, Open Lot
- Residential vegetation: Grassed, Partially Wooded
Details
- Additional structures: Outbuilding
- Parcel number: 14501027002
Construction
Type & style
- Home type: SingleFamily
- Architectural style: Ranch
- Property subtype: Single Family Residence
Materials
- Vinyl Siding
- Foundation: Slab
- Roof: Composition
Condition
- Resale
- New construction: No
- Year built: 2001
Utilities & green energy
- Electric: 220 Volts
- Sewer: Septic Tank
- Water: Public
- Utilities for property: Electricity Available, High Speed Internet, Phone Available, Water Available
Community & neighborhood
Community
- Community features: None
Location
- Region: Locust Grove
- Subdivision: None
HOA & financial
HOA
- Has HOA: No
- Services included: None
Other
Other facts
- Listing agreement: Exclusive Right To Sell
- Listing terms: 1031 Exchange,Cash,Conventional,FHA,USDA Loan,VA Loan
Price history
| Date | Event | Price |
|---|---|---|
| 9/25/2025 | Sold | $261,200+0.7%$201/sqft |
Source: | ||
| 8/3/2025 | Pending sale | $259,500$199/sqft |
Source: | ||
| 7/29/2025 | Price change | $259,500-3.9%$199/sqft |
Source: | ||
| 7/19/2025 | Price change | $269,900-1.8%$207/sqft |
Source: | ||
| 7/3/2025 | Listed for sale | $274,900$211/sqft |
Source: | ||
Public tax history
| Year | Property taxes | Tax assessment |
|---|---|---|
| 2024 | $4,237 +4.8% | $105,640 +1.3% |
| 2023 | $4,042 +32% | $104,320 +32.5% |
| 2022 | $3,061 +17.4% | $78,760 +17.7% |
Find assessor info on the county website
Neighborhood: 30248
Nearby schools
GreatSchools rating
- 3/10Unity Grove Elementary SchoolGrades: PK-5Distance: 1.4 mi
- 5/10Locust Grove Middle SchoolGrades: 6-8Distance: 0.8 mi
- 3/10Locust Grove High SchoolGrades: 9-12Distance: 0.9 mi
Schools provided by the listing agent
- Elementary: Unity Grove
- Middle: Locust Grove
- High: Locust Grove
Source: GAMLS. This data may not be complete. We recommend contacting the local school district to confirm school assignments for this home.
Get a cash offer in 3 minutes
Find out how much your home could sell for in as little as 3 minutes with a no-obligation cash offer.
Estimated market value
$259,500
Get a cash offer in 3 minutes
Find out how much your home could sell for in as little as 3 minutes with a no-obligation cash offer.
Estimated market value
$259,500

