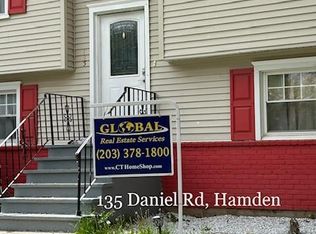Sold for $375,000
$375,000
105 Cardo Road, Hamden, CT 06517
4beds
1,574sqft
Single Family Residence
Built in 1963
6,098.4 Square Feet Lot
$400,000 Zestimate®
$238/sqft
$3,255 Estimated rent
Home value
$400,000
$352,000 - $452,000
$3,255/mo
Zestimate® history
Loading...
Owner options
Explore your selling options
What's special
Back on the market is a 4 bedroom/2 bath home in Hamden that offers a fenced in rear and front yard. Gleaming hardwood flooring throughout the main level and new tile flooring throughout the rest of the home. Possible 5th bedroom in the lower level if needed or utilize it for office/den area. Living room boasts a wood fireplace, Family room in lower level has sliders that access nice rear patio! Full baths on each floor for easiness of family living. New stainless steel appliance kitchen, with new tile flooring offers a move in ready, scenario. 2 rear yard sheds allow plenty of area for storage of lawn care items or whatever your needs are. Set up a viewing today & see this nicely kept home, for yourself!
Zillow last checked: 8 hours ago
Listing updated: September 30, 2024 at 05:29am
Listed by:
Kevin W. Green 203-213-1093,
Berkshire Hathaway NE Prop. 203-294-9114
Bought with:
Jordan Casteel, RES.0817258
Berkshire Hathaway NE Prop.
Source: Smart MLS,MLS#: 24037984
Facts & features
Interior
Bedrooms & bathrooms
- Bedrooms: 4
- Bathrooms: 2
- Full bathrooms: 2
Primary bedroom
- Features: Hardwood Floor
- Level: Main
- Area: 132 Square Feet
- Dimensions: 11 x 12
Bedroom
- Features: Hardwood Floor
- Level: Main
- Area: 90 Square Feet
- Dimensions: 9 x 10
Bedroom
- Features: Hardwood Floor
- Level: Main
- Area: 90 Square Feet
- Dimensions: 9 x 10
Bedroom
- Features: Tile Floor
- Level: Lower
- Area: 121 Square Feet
- Dimensions: 11 x 11
Family room
- Features: Patio/Terrace, Sliders, Tile Floor
- Level: Lower
- Area: 221 Square Feet
- Dimensions: 13 x 17
Kitchen
- Features: Tile Floor
- Level: Main
- Area: 99 Square Feet
- Dimensions: 9 x 11
Living room
- Features: Combination Liv/Din Rm, Fireplace, Hardwood Floor
- Level: Main
- Area: 300 Square Feet
- Dimensions: 12 x 25
Office
- Features: Tile Floor
- Level: Lower
- Area: 99 Square Feet
- Dimensions: 9 x 11
Heating
- Baseboard, Natural Gas
Cooling
- None
Appliances
- Included: Oven/Range, Microwave, Range Hood, Refrigerator, Dishwasher, Gas Water Heater, Water Heater
Features
- Basement: Full,Finished
- Attic: Access Via Hatch
- Number of fireplaces: 1
Interior area
- Total structure area: 1,574
- Total interior livable area: 1,574 sqft
- Finished area above ground: 1,034
- Finished area below ground: 540
Property
Parking
- Total spaces: 6
- Parking features: Attached, Paved, Off Street, Driveway, Garage Door Opener
- Attached garage spaces: 1
- Has uncovered spaces: Yes
Features
- Patio & porch: Patio
- Fencing: Wood,Chain Link
Lot
- Size: 6,098 sqft
- Features: Level
Details
- Additional structures: Shed(s)
- Parcel number: 1136200
- Zoning: R4
Construction
Type & style
- Home type: SingleFamily
- Architectural style: Ranch
- Property subtype: Single Family Residence
Materials
- Vinyl Siding
- Foundation: Concrete Perimeter, Raised
- Roof: Asphalt
Condition
- New construction: No
- Year built: 1963
Utilities & green energy
- Sewer: Public Sewer
- Water: Public
Community & neighborhood
Community
- Community features: Park
Location
- Region: Hamden
- Subdivision: Whitneyville
Price history
| Date | Event | Price |
|---|---|---|
| 9/27/2024 | Sold | $375,000-1.3%$238/sqft |
Source: | ||
| 9/27/2024 | Pending sale | $379,900$241/sqft |
Source: | ||
| 9/3/2024 | Contingent | $379,900$241/sqft |
Source: | ||
| 8/16/2024 | Listed for sale | $379,900$241/sqft |
Source: | ||
| 8/15/2024 | Contingent | $379,900$241/sqft |
Source: | ||
Public tax history
| Year | Property taxes | Tax assessment |
|---|---|---|
| 2025 | $11,214 +51.9% | $216,160 +62.8% |
| 2024 | $7,384 -1.4% | $132,790 |
| 2023 | $7,487 +1.6% | $132,790 |
Find assessor info on the county website
Neighborhood: 06517
Nearby schools
GreatSchools rating
- 5/10Ridge Hill SchoolGrades: PK-6Distance: 0.6 mi
- 4/10Hamden Middle SchoolGrades: 7-8Distance: 1.9 mi
- 4/10Hamden High SchoolGrades: 9-12Distance: 1.7 mi
Schools provided by the listing agent
- Elementary: Ridge Hill
- High: Hamden
Source: Smart MLS. This data may not be complete. We recommend contacting the local school district to confirm school assignments for this home.
Get pre-qualified for a loan
At Zillow Home Loans, we can pre-qualify you in as little as 5 minutes with no impact to your credit score.An equal housing lender. NMLS #10287.
Sell with ease on Zillow
Get a Zillow Showcase℠ listing at no additional cost and you could sell for —faster.
$400,000
2% more+$8,000
With Zillow Showcase(estimated)$408,000
