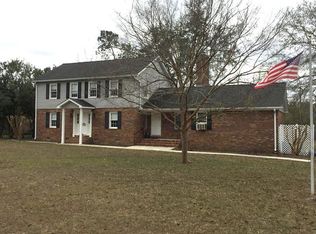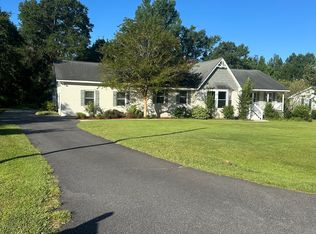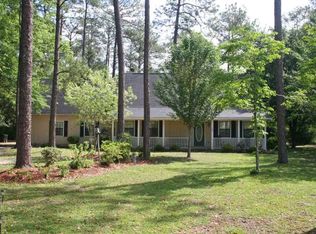Beautiful! Spacious! Family Home! This brick home features 3 bedrooms and 2 baths downstairs and 1 bedroom with bath and walk in closet upstairs- great for the teenager. Kitchen features builtins and granite countertops with breakfast area, hardwood floors. large familyroom with fireplace. Formal dining room, Spacious den for lots of family space. Master bedroom has french doors leading to outside patio area, bath with garden tub and separate shower and walk in closet. The grounds on this home is well maintained with mature plantings. Just breath taken! Patio with concrete setting benches and fireplace, fenced backyard with storage building and a workshop.
This property is off market, which means it's not currently listed for sale or rent on Zillow. This may be different from what's available on other websites or public sources.


