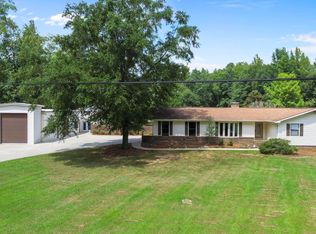Sold for $290,000 on 10/10/25
$290,000
105 Campbell Rd, Clanton, AL 35045
3beds
2,001sqft
Single Family Residence
Built in 1970
0.98 Acres Lot
$292,600 Zestimate®
$145/sqft
$1,603 Estimated rent
Home value
$292,600
Estimated sales range
Not available
$1,603/mo
Zestimate® history
Loading...
Owner options
Explore your selling options
What's special
This home in the Heart of Clanton is a fantastic find! With its recent updates, the spacious 2000 square feet offers plenty of room for comfortable living. The combination of a large living room with a fireplace and a kitchen equipped with stainless steel appliances creates an inviting atmosphere for both relaxation and entertaining. The large dining room and versatile laundry room that doubles as a pantry add to the home's functionality. Having an office or study with a private entry is a great touch for those who work from home or need a quiet space to focus. The extraordinary covered deck and shaded double lot provide a perfect outdoor retreat, while the workshop is a wonderful addition for hobbies or storage. Plus, the convenient location near the interstate makes commuting and access to amenities a breeze. Overall, this home is a perfect blend of comfort, style, and practicality! MORE PHOTOS COMING SOON
Zillow last checked: 8 hours ago
Listing updated: October 15, 2025 at 06:21pm
Listed by:
Kendra Hayes 205-288-2229,
RealtySouth - Chilton II
Bought with:
Tami Boyd
Keller Williams Metro South
Source: GALMLS,MLS#: 21427729
Facts & features
Interior
Bedrooms & bathrooms
- Bedrooms: 3
- Bathrooms: 2
- Full bathrooms: 2
Primary bedroom
- Level: First
Bedroom 1
- Level: First
Bedroom 2
- Level: First
Primary bathroom
- Level: First
Bathroom 1
- Level: First
Dining room
- Level: First
Kitchen
- Level: First
Living room
- Level: First
Basement
- Area: 0
Office
- Level: First
Heating
- Central, Electric
Cooling
- Central Air, Electric
Appliances
- Included: Dishwasher, Microwave, Stainless Steel Appliance(s), Stove-Electric, Electric Water Heater
- Laundry: Electric Dryer Hookup, Washer Hookup, Main Level, Laundry Room, Laundry (ROOM), Yes
Features
- Recessed Lighting, Smooth Ceilings, Separate Shower, Tub/Shower Combo
- Flooring: Carpet, Laminate, Tile
- Windows: Double Pane Windows
- Basement: Crawl Space
- Attic: Other,Yes
- Number of fireplaces: 1
- Fireplace features: Masonry, Living Room, Wood Burning
Interior area
- Total interior livable area: 2,001 sqft
- Finished area above ground: 2,001
- Finished area below ground: 0
Property
Parking
- Parking features: Driveway
- Has uncovered spaces: Yes
Features
- Levels: One
- Stories: 1
- Patio & porch: Porch, Covered (DECK), Deck
- Pool features: None
- Has view: Yes
- View description: None
- Waterfront features: No
Lot
- Size: 0.98 Acres
- Features: Interior Lot, Few Trees, Subdivision
Details
- Additional structures: Workshop
- Parcel number: 1803083000029000
- Special conditions: N/A
Construction
Type & style
- Home type: SingleFamily
- Property subtype: Single Family Residence
Materials
- Brick, Wood
Condition
- Year built: 1970
Utilities & green energy
- Sewer: Septic Tank
- Water: Public
Community & neighborhood
Location
- Region: Clanton
- Subdivision: Wallwood
Other
Other facts
- Road surface type: Paved
Price history
| Date | Event | Price |
|---|---|---|
| 10/10/2025 | Sold | $290,000-3.3%$145/sqft |
Source: | ||
| 9/1/2025 | Contingent | $299,900$150/sqft |
Source: | ||
| 8/16/2025 | Listed for sale | $299,900+124.9%$150/sqft |
Source: | ||
| 6/5/2025 | Sold | $133,350-37.4%$67/sqft |
Source: | ||
| 5/29/2025 | Contingent | $212,900$106/sqft |
Source: | ||
Public tax history
| Year | Property taxes | Tax assessment |
|---|---|---|
| 2024 | $678 | $17,520 |
| 2023 | $678 +26.7% | $17,520 +24.2% |
| 2022 | $535 +11.2% | $14,110 +10% |
Find assessor info on the county website
Neighborhood: 35045
Nearby schools
GreatSchools rating
- 8/10Clanton Elementary SchoolGrades: PK-3Distance: 1.5 mi
- 8/10Clanton Middle SchoolGrades: 7-8Distance: 1.4 mi
- 4/10Chilton Co High SchoolGrades: 9-12Distance: 1.3 mi
Schools provided by the listing agent
- Elementary: Clanton
- Middle: Clanton
- High: Chilton County
Source: GALMLS. This data may not be complete. We recommend contacting the local school district to confirm school assignments for this home.

Get pre-qualified for a loan
At Zillow Home Loans, we can pre-qualify you in as little as 5 minutes with no impact to your credit score.An equal housing lender. NMLS #10287.
