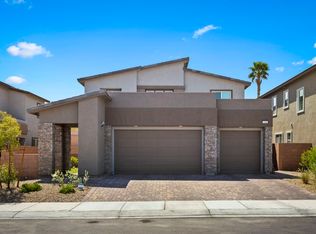Step into this beautifully built home within the desirable, master-planned community of Cadence in Henderson. This modern open floor plan w/ luxury vinyl plank throughout the downstairs & in all upstairs bathrooms & the laundry room. The kitchen is thoughtfully designed w/ quartz countertops, stylish backsplash, island, SS appliances, & a drinking water filter at the sink. Spacious primary suite offers a private balcony & a well-appointed bathroom with dual sinks & a walk-in shower. Both spare bedrooms feature walk-in closets & share a connecting Jack-and-Jill bathroom, providing ample storage & convenience. Includes free high-speed internet & a generously sized backyard with plenty of space for outdoor enjoyment. Enjoy access to a 50-acre Central Park featuring turf areas, an amphitheater, pickleball courts, play areas, a six-lane lap pool, & a 2,000 square-foot splash pad. Schools, shops,& restaurants just around the corner. Don't miss out!*Owner will be landscaping the backyard soon
The data relating to real estate for sale on this web site comes in part from the INTERNET DATA EXCHANGE Program of the Greater Las Vegas Association of REALTORS MLS. Real estate listings held by brokerage firms other than this site owner are marked with the IDX logo.
Information is deemed reliable but not guaranteed.
Copyright 2022 of the Greater Las Vegas Association of REALTORS MLS. All rights reserved.
House for rent
$2,395/mo
105 Cameron Chase Ave, Henderson, NV 89011
3beds
1,724sqft
Price may not include required fees and charges.
Singlefamily
Available now
No pets
Central air, electric
In unit laundry
2 Garage spaces parking
-- Heating
What's special
Stylish backsplashQuartz countertopsAmple storageDual sinksWalk-in showerWell-appointed bathroomWalk-in closets
- 18 days
- on Zillow |
- -- |
- -- |
Travel times
Get serious about saving for a home
Consider a first-time homebuyer savings account designed to grow your down payment with up to a 6% match & 4.15% APY.
Facts & features
Interior
Bedrooms & bathrooms
- Bedrooms: 3
- Bathrooms: 3
- Full bathrooms: 1
- 3/4 bathrooms: 1
- 1/2 bathrooms: 1
Cooling
- Central Air, Electric
Appliances
- Included: Dishwasher, Disposal, Dryer, Microwave, Range, Refrigerator, Washer
- Laundry: In Unit
Features
- Window Treatments
- Flooring: Carpet, Laminate
Interior area
- Total interior livable area: 1,724 sqft
Property
Parking
- Total spaces: 2
- Parking features: Garage, Private, Covered
- Has garage: Yes
- Details: Contact manager
Features
- Stories: 2
- Exterior features: Architecture Style: Two Story, Basketball Court, Flooring: Laminate, Garage, Internet included in rent, Jogging Path, Park, Pets - No, Playground, Pool, Private, Window Treatments
Details
- Parcel number: 17906214066
Construction
Type & style
- Home type: SingleFamily
- Property subtype: SingleFamily
Condition
- Year built: 2025
Utilities & green energy
- Utilities for property: Internet
Community & HOA
Community
- Features: Playground
HOA
- Amenities included: Basketball Court
Location
- Region: Henderson
Financial & listing details
- Lease term: 12 Months
Price history
| Date | Event | Price |
|---|---|---|
| 6/25/2025 | Price change | $2,395-0.2%$1/sqft |
Source: GLVAR #2690303 | ||
| 6/10/2025 | Listed for rent | $2,400$1/sqft |
Source: GLVAR #2690303 | ||
| 5/29/2025 | Sold | $473,763-0.9%$275/sqft |
Source: Public Record | ||
| 2/7/2025 | Listing removed | $478,220$277/sqft |
Source: | ||
| 2/6/2025 | Listed for sale | $478,220$277/sqft |
Source: | ||
![[object Object]](https://photos.zillowstatic.com/fp/9d3749159552c9bddcf6af0d3301894a-p_i.jpg)
