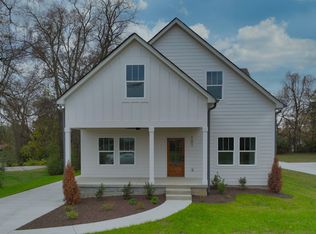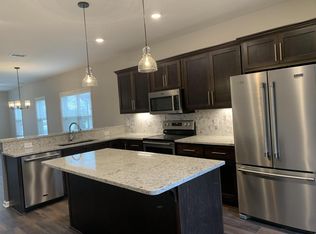Closed
$550,000
105 Cages Rd, Hendersonville, TN 37075
5beds
2,768sqft
Single Family Residence, Residential
Built in 2024
-- sqft lot
$-- Zestimate®
$199/sqft
$3,281 Estimated rent
Home value
Not available
Estimated sales range
Not available
$3,281/mo
Zestimate® history
Loading...
Owner options
Explore your selling options
What's special
This adorable cottage, right in the heart of Hendersonville, features 2 primary bedrooms with en suite baths (upstairs & down), 2 living areas, a nice big back-yard, a deep front porch and is just a short walk to the new greenway that traces the shoreline of Old Hickory Lake. With 5 bedrooms, bonus room and an open floor plan with beautiful finishes, this is a perfect blend of comfort, convenience, and charm! The location is fabulous and is an easy walk to some of Hendersonville's best local restaurants and lake access! This home is cute as a button! The price for a property with these amenities, can't be beat! What are you waiting for? Come on HOME!
Zillow last checked: 8 hours ago
Listing updated: July 18, 2025 at 09:00am
Listing Provided by:
Sonja Kelly 615-440-8290,
Benchmark Realty, LLC
Bought with:
Josh Anderson, 304262
The Anderson Group Real Estate Services, LLC
Source: RealTracs MLS as distributed by MLS GRID,MLS#: 2817842
Facts & features
Interior
Bedrooms & bathrooms
- Bedrooms: 5
- Bathrooms: 4
- Full bathrooms: 4
- Main level bedrooms: 2
Heating
- Central
Cooling
- Central Air
Appliances
- Included: Electric Oven
Features
- Primary Bedroom Main Floor
- Flooring: Carpet, Wood
- Basement: Crawl Space
- Number of fireplaces: 1
- Fireplace features: Den
Interior area
- Total structure area: 2,768
- Total interior livable area: 2,768 sqft
- Finished area above ground: 2,768
Property
Parking
- Total spaces: 2
- Parking features: Attached
- Carport spaces: 2
Features
- Levels: Two
- Stories: 2
- Patio & porch: Porch, Covered
Details
- Parcel number: 163D D 02000 000
- Special conditions: Standard
Construction
Type & style
- Home type: SingleFamily
- Property subtype: Single Family Residence, Residential
Materials
- Masonite
Condition
- New construction: No
- Year built: 2024
Utilities & green energy
- Sewer: Public Sewer
- Water: Public
- Utilities for property: Water Available
Community & neighborhood
Location
- Region: Hendersonville
Price history
| Date | Event | Price |
|---|---|---|
| 5/29/2025 | Sold | $550,000$199/sqft |
Source: | ||
| 4/28/2025 | Contingent | $550,000$199/sqft |
Source: | ||
| 4/17/2025 | Listed for sale | $550,000+8.9%$199/sqft |
Source: | ||
| 2/27/2025 | Sold | $505,000-6.7%$182/sqft |
Source: | ||
| 1/28/2025 | Contingent | $541,500$196/sqft |
Source: | ||
Public tax history
| Year | Property taxes | Tax assessment |
|---|---|---|
| 2016 | -- | -- |
| 2015 | -- | -- |
| 2014 | -- | -- |
Find assessor info on the county website
Neighborhood: 37075
Nearby schools
GreatSchools rating
- 7/10Lakeside Park Elementary SchoolGrades: PK-5Distance: 1.9 mi
- 6/10V G Hawkins Middle SchoolGrades: 6-8Distance: 1.3 mi
- 7/10Hendersonville High SchoolGrades: 9-12Distance: 0.5 mi
Schools provided by the listing agent
- Elementary: Lakeside Park Elementary
- Middle: V G Hawkins Middle School
- High: Hendersonville High School
Source: RealTracs MLS as distributed by MLS GRID. This data may not be complete. We recommend contacting the local school district to confirm school assignments for this home.

Get pre-qualified for a loan
At Zillow Home Loans, we can pre-qualify you in as little as 5 minutes with no impact to your credit score.An equal housing lender. NMLS #10287.

