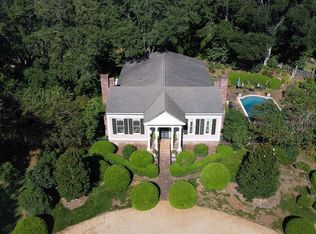Sold for $270,000
$270,000
105 Byron Plantation Rd, Albany, GA 31721
4beds
2,275sqft
Detached Single Family
Built in 1966
5.63 Acres Lot
$277,800 Zestimate®
$119/sqft
$2,519 Estimated rent
Home value
$277,800
$225,000 - $342,000
$2,519/mo
Zestimate® history
Loading...
Owner options
Explore your selling options
What's special
BRICK HOME ON 5.63 ACRES - ENDLESS POTENTIAL IN A PEACEFUL SETTING. Tucked away on 5.63 acres, this brick home offers space, privacy and room to grow. With four bedrooms and three full bathrooms, there's plenty of space for family, guests, or a home office setup. A cozy family room with a fireplace opens to the kitchen and dining room. The large great room with an entire wall of built-in bookcases provides plenty of space to entertain. The primary bedroom is spacious with wood floors. Three other bedrooms and three full bathrooms. Step outside to enjoy a screened porch, in-ground pool and wired workshop which is ideal for hobbies or projects. There is also an open barn and plenty of room for a garden. You will find assorted fruit trees and a wooded area that adds privacy and natural beauty. While this home does need some updates, it's packed with potential and offers the opportunity to make it your own. Don't miss out on this incredible value! Are you ready for 105 Byron Plantation Road to be your address?
Zillow last checked: 8 hours ago
Listing updated: May 14, 2025 at 10:19am
Listed by:
Karen Richter 229-854-3730,
RE/MAX OF ALBANY
Bought with:
Mandy Chambers, 260398
RE/MAX OF ALBANY
Source: SWGMLS,MLS#: 164708
Facts & features
Interior
Bedrooms & bathrooms
- Bedrooms: 4
- Bathrooms: 3
- Full bathrooms: 3
Heating
- Heat: Central Electric, Fireplace(s)
Cooling
- A/C: Central Electric, Ceiling Fan(s)
Appliances
- Included: Dishwasher, Range Hood Microwave, Refrigerator Icemaker, Stove/Oven Electric, Electric Water Heater
Features
- Crown Molding, Built-in Bookcases, Other-See Remarks, Walls (Sheet Rock)
- Flooring: Ceramic Tile, Vinyl, New Carpet
- Windows: Mini Blinds
- Has fireplace: Yes
Interior area
- Total structure area: 2,275
- Total interior livable area: 2,275 sqft
Property
Parking
- Total spaces: 2
- Parking features: Driveway Only
- Has uncovered spaces: Yes
Features
- Stories: 1
- Patio & porch: Porch Screened
- Exterior features: Other-See Remarks
- Pool features: Vinyl
- Fencing: Chain Link
- Waterfront features: None
Lot
- Size: 5.63 Acres
Details
- Additional structures: Workshop Wired, Barn(s)
- Parcel number: 0732/00000/009
Construction
Type & style
- Home type: SingleFamily
- Architectural style: Ranch
- Property subtype: Detached Single Family
Materials
- Brick, Vinyl Trim
- Foundation: Crawl Space
- Roof: Shingle
Condition
- Year built: 1966
Utilities & green energy
- Electric: Memc-Dougherty
- Sewer: Septic Tank, Septic System On Site
- Water: Well, Private Well On Site
- Utilities for property: Electricity Connected
Community & neighborhood
Location
- Region: Albany
- Subdivision: Byron Plantation
Other
Other facts
- Listing terms: Cash,FHA,VA Loan,Conventional
- Ownership: Estate
- Road surface type: Paved
Price history
| Date | Event | Price |
|---|---|---|
| 5/14/2025 | Sold | $270,000-12.9%$119/sqft |
Source: SWGMLS #164708 Report a problem | ||
| 4/13/2025 | Pending sale | $310,000$136/sqft |
Source: SWGMLS #164708 Report a problem | ||
| 4/11/2025 | Listed for sale | $310,000$136/sqft |
Source: SWGMLS #164708 Report a problem | ||
Public tax history
| Year | Property taxes | Tax assessment |
|---|---|---|
| 2024 | $4,050 +25.8% | $89,640 |
| 2023 | $3,220 -14.4% | $89,640 |
| 2022 | $3,759 -0.2% | $89,640 |
Find assessor info on the county website
Neighborhood: 31721
Nearby schools
GreatSchools rating
- 5/10Live Oak Elementary SchoolGrades: PK-5Distance: 0.5 mi
- 5/10Merry Acres Middle SchoolGrades: 6-8Distance: 5.6 mi
- 5/10Westover High SchoolGrades: 9-12Distance: 3.8 mi
Get pre-qualified for a loan
At Zillow Home Loans, we can pre-qualify you in as little as 5 minutes with no impact to your credit score.An equal housing lender. NMLS #10287.
Sell with ease on Zillow
Get a Zillow Showcase℠ listing at no additional cost and you could sell for —faster.
$277,800
2% more+$5,556
With Zillow Showcase(estimated)$283,356
