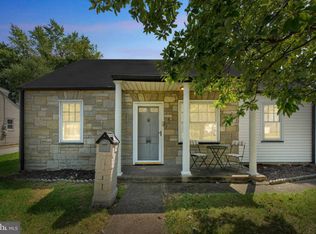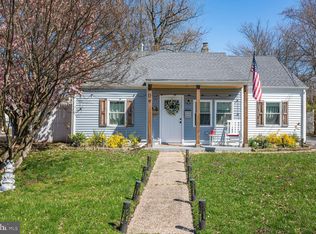Sold for $359,000
$359,000
105 Burnt Mill Rd, Cherry Hill, NJ 08003
3beds
1,875sqft
Single Family Residence
Built in 1950
7,501 Square Feet Lot
$422,900 Zestimate®
$191/sqft
$3,163 Estimated rent
Home value
$422,900
$393,000 - $457,000
$3,163/mo
Zestimate® history
Loading...
Owner options
Explore your selling options
What's special
(Multiple Offers Received - Highest and Best Due by 6pm on 3/11) Spacious and inviting, this Cherry Hill East home is ready for its next owner! Step inside to find a generous living and dining area featuring newer carpeting, wide-plank laminate flooring, elegant crown molding, and stylish beadboard accents. The expansive kitchen boasts granite countertops, modern cabinetry, stainless steel appliances, and a sleek tile backsplash. Flowing seamlessly from the kitchen, the large family room offers warmth and character with a wood-burning fireplace, built-in shelving, and a custom-designed mantle. This home provides versatility with two well-sized bedrooms and a full bath on the main level, while the second floor is dedicated to the spacious primary suite, complete with another full bath and abundant closet space—including three closets in the primary bedroom! Just outside the primary bedroom, a loft area offers endless possibilities—it can serve as a fourth bedroom, home office, or playroom. The private backyard is fully fenced and features a patio and storage shed, perfect for outdoor enjoyment. Major updates have already been taken care of, including a new roof, new sewer line, newer HVAC system, and newer windows throughout. With nothing left to do but move in, don’t miss your chance to see this fantastic home—schedule your showing today!
Zillow last checked: 8 hours ago
Listing updated: May 06, 2025 at 03:25am
Listed by:
Val Nunnenkamp 609-313-1454,
Keller Williams Realty - Marlton
Bought with:
Nicole Snyderman, 0456635
BHHS Fox & Roach-Marlton
Source: Bright MLS,MLS#: NJCD2087674
Facts & features
Interior
Bedrooms & bathrooms
- Bedrooms: 3
- Bathrooms: 2
- Full bathrooms: 2
- Main level bathrooms: 1
- Main level bedrooms: 2
Primary bedroom
- Level: Upper
- Area: 225 Square Feet
- Dimensions: 15 X 15
Bedroom 1
- Level: Main
- Area: 180 Square Feet
- Dimensions: 15 X 12
Bedroom 2
- Level: Main
- Area: 195 Square Feet
- Dimensions: 15 X 13
Dining room
- Level: Main
- Area: 150 Square Feet
- Dimensions: 10 X 15
Family room
- Level: Main
- Area: 300 Square Feet
- Dimensions: 15 X 20
Kitchen
- Features: Kitchen - Gas Cooking, Eat-in Kitchen
- Level: Main
- Area: 100 Square Feet
- Dimensions: 10 X 10
Living room
- Level: Main
- Area: 300 Square Feet
- Dimensions: 15 X 20
Heating
- Forced Air, Natural Gas
Cooling
- Central Air, Electric
Appliances
- Included: Gas Water Heater
- Laundry: Main Level
Features
- Eat-in Kitchen
- Has basement: No
- Has fireplace: No
Interior area
- Total structure area: 1,875
- Total interior livable area: 1,875 sqft
- Finished area above ground: 1,875
- Finished area below ground: 0
Property
Parking
- Parking features: Driveway
- Has uncovered spaces: Yes
Accessibility
- Accessibility features: None
Features
- Levels: One
- Stories: 1
- Pool features: None
Lot
- Size: 7,501 sqft
- Dimensions: 60.00 x 125.00
Details
- Additional structures: Above Grade, Below Grade
- Parcel number: 0900549 0100010
- Zoning: R
- Special conditions: Standard
Construction
Type & style
- Home type: SingleFamily
- Architectural style: Cape Cod
- Property subtype: Single Family Residence
Materials
- Frame
- Foundation: Concrete Perimeter
Condition
- New construction: No
- Year built: 1950
Utilities & green energy
- Sewer: Public Sewer
- Water: Public
Community & neighborhood
Location
- Region: Cherry Hill
- Subdivision: None Available
- Municipality: CHERRY HILL TWP
Other
Other facts
- Listing agreement: Exclusive Right To Sell
- Listing terms: Cash,Conventional,FHA,VA Loan
- Ownership: Fee Simple
Price history
| Date | Event | Price |
|---|---|---|
| 4/25/2025 | Sold | $359,000+5.6%$191/sqft |
Source: | ||
| 3/18/2025 | Pending sale | $339,900$181/sqft |
Source: | ||
| 3/12/2025 | Contingent | $339,900$181/sqft |
Source: | ||
| 3/7/2025 | Listed for sale | $339,900+64.6%$181/sqft |
Source: | ||
| 10/19/2018 | Sold | $206,500-1.7%$110/sqft |
Source: Public Record Report a problem | ||
Public tax history
| Year | Property taxes | Tax assessment |
|---|---|---|
| 2025 | $6,757 +5.2% | $155,400 |
| 2024 | $6,423 -1.6% | $155,400 |
| 2023 | $6,530 +2.8% | $155,400 |
Find assessor info on the county website
Neighborhood: Ashland
Nearby schools
GreatSchools rating
- 6/10Horace Mann Elementary SchoolGrades: K-5Distance: 0.4 mi
- 6/10Rosa International Middle SchoolGrades: 6-8Distance: 1.8 mi
- 8/10Cherry Hill High-East High SchoolGrades: 9-12Distance: 2.5 mi
Schools provided by the listing agent
- District: Cherry Hill Township Public Schools
Source: Bright MLS. This data may not be complete. We recommend contacting the local school district to confirm school assignments for this home.
Get a cash offer in 3 minutes
Find out how much your home could sell for in as little as 3 minutes with a no-obligation cash offer.
Estimated market value
$422,900

