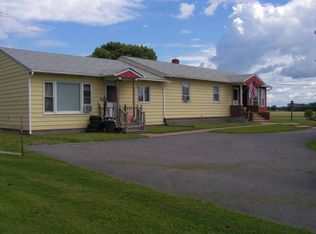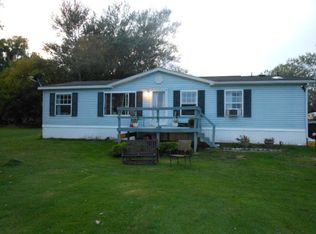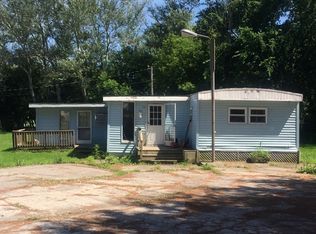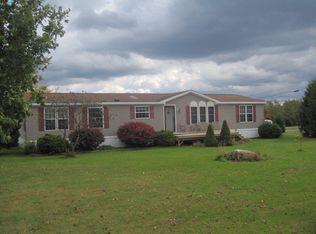Sold for $195,000 on 09/16/25
$195,000
105 Burke Rd, Plattsburgh, NY 12901
2beds
910sqft
Single Family Residence
Built in 1961
9,147.6 Square Feet Lot
$199,500 Zestimate®
$214/sqft
$1,427 Estimated rent
Home value
$199,500
$156,000 - $255,000
$1,427/mo
Zestimate® history
Loading...
Owner options
Explore your selling options
What's special
Remodeled Ranch home in the Beekmantown School District. Open concept main living area and move-in ready with all new appliances, kitchen and bathroom. Two large bright bedrooms on the main level. An unfinished, full, dry basement for ample storage. One-car attached garage with maintenance free yard.
Zillow last checked: 8 hours ago
Listing updated: September 23, 2025 at 09:03am
Listed by:
Lisa LaPorte,
Real Brokers NY, LLC
Bought with:
Lisa LaPorte, 40LA0986209
Real Brokers NY, LLC
Source: ACVMLS,MLS#: 204186
Facts & features
Interior
Bedrooms & bathrooms
- Bedrooms: 2
- Bathrooms: 1
- Full bathrooms: 1
Primary bedroom
- Features: Hardwood
- Level: First
- Area: 134.62 Square Feet
- Dimensions: 10.6 x 12.7
Bedroom 2
- Features: Hardwood
- Level: First
- Area: 120 Square Feet
- Dimensions: 10 x 12
Bathroom
- Features: Luxury Vinyl
- Level: First
- Area: 62.08 Square Feet
- Dimensions: 9.7 x 6.4
Kitchen
- Features: Luxury Vinyl
- Level: First
- Area: 199.92 Square Feet
- Dimensions: 16.8 x 11.9
Living room
- Features: Hardwood
- Level: First
- Area: 192 Square Feet
- Dimensions: 16 x 12
Other
- Description: Garage
- Features: Other
- Level: Lower
- Area: 517.5 Square Feet
- Dimensions: 22.5 x 23
Other
- Description: attatched shed
- Features: Other
- Level: Lower
- Area: 136.2 Square Feet
- Dimensions: 22.7 x 6
Heating
- Baseboard, Oil
Appliances
- Included: Dishwasher, Electric Oven, Microwave, Refrigerator, Washer/Dryer Stacked
- Laundry: In Bathroom
Features
- Flooring: Hardwood, Luxury Vinyl
- Windows: Double Pane Windows
- Basement: Block,Full
Interior area
- Total structure area: 910
- Total interior livable area: 910 sqft
- Finished area above ground: 910
- Finished area below ground: 0
Property
Parking
- Total spaces: 1
- Parking features: Garage Faces Front, Off Street
- Attached garage spaces: 1
Features
- Levels: One
- Fencing: None
- Has view: Yes
- View description: Rural
Lot
- Size: 9,147 sqft
- Features: Level
- Topography: Level
Details
- Additional structures: Garage(s)
- Parcel number: 180.140
Construction
Type & style
- Home type: SingleFamily
- Architectural style: Ranch
- Property subtype: Single Family Residence
Materials
- Vinyl Siding
- Foundation: Block
- Roof: Shingle
Condition
- Updated/Remodeled
- New construction: No
- Year built: 1961
Utilities & green energy
- Electric: 100 Amp Service, Circuit Breakers
- Sewer: Septic Tank
- Water: Well Drilled
- Utilities for property: Electricity Connected, Internet Available
Community & neighborhood
Location
- Region: Plattsburgh
Other
Other facts
- Listing agreement: Exclusive Right To Sell
- Listing terms: Cash,Conventional
- Road surface type: Paved
Price history
| Date | Event | Price |
|---|---|---|
| 9/16/2025 | Sold | $195,000$214/sqft |
Source: | ||
| 8/1/2025 | Pending sale | $195,000$214/sqft |
Source: | ||
| 7/17/2025 | Price change | $195,000-4.9%$214/sqft |
Source: | ||
| 7/1/2025 | Price change | $205,000+2.6%$225/sqft |
Source: | ||
| 4/14/2025 | Pending sale | $199,900$220/sqft |
Source: | ||
Public tax history
| Year | Property taxes | Tax assessment |
|---|---|---|
| 2024 | -- | $160,200 |
| 2023 | -- | $160,200 +21.3% |
| 2022 | -- | $132,100 +15.9% |
Find assessor info on the county website
Neighborhood: 12901
Nearby schools
GreatSchools rating
- 6/10Beekmantown Elementary SchoolGrades: PK-5Distance: 2 mi
- 7/10Beekmantown Middle SchoolGrades: 6-8Distance: 2 mi
- 6/10Beekmantown High SchoolGrades: 9-12Distance: 2 mi



