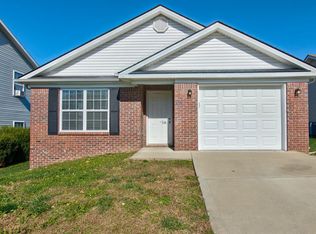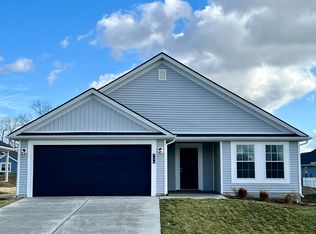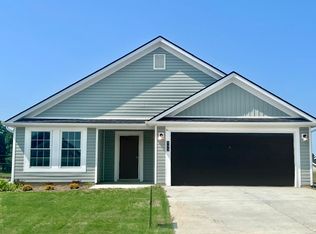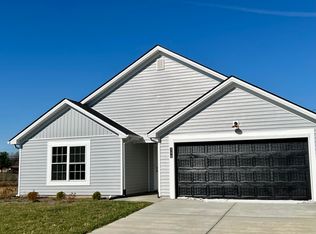The Arlington II is a plan that offers some of the best features of the popular Anderson II plan with additional living space created by the loft added upstairs. Plan details include a two-story foyer, a trey ceiling in the dining room, a double trey ceiling in the master bedroom, and a vaulted ceiling in bedroom #2. The kitchen includes an island with raised breakfast bar, a pantry, and a box window over the sink. The kitchen, breakfast area, and large family room share an open layout that is great for entertaining. The master suite includes a luxury bath layout, and additional bath upgrades are available. A large utility room with folding counter is located upstairs for convenience. Exterior detailing includes a metal-roofed covered entry, an arched garage doorway, shake siding accents, and sidelights on the foyer window.
This property is off market, which means it's not currently listed for sale or rent on Zillow. This may be different from what's available on other websites or public sources.




