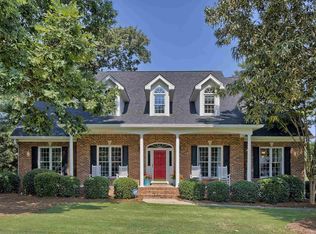Custom built brick home in gorgeous Rolling Creek on large .59 acre lot. This home features a formal dining room with hardwood floors and crown molding, a stunning great room with hardwoods, 2-story high vaulted ceilings, and gas log fireplace, and lovely eat-in kitchen with tile floor, sold-surface countertops, and stainless appliances. Master suite is on main level, and 4 bedrooms up. There is also a screened porch which overlooks the wooded backyard.
This property is off market, which means it's not currently listed for sale or rent on Zillow. This may be different from what's available on other websites or public sources.
