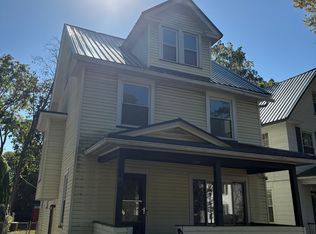Closed
$180,000
105 Brooks Ave, Rochester, NY 14619
4beds
1,378sqft
Single Family Residence
Built in 1900
8,712 Square Feet Lot
$182,100 Zestimate®
$131/sqft
$2,216 Estimated rent
Maximize your home sale
Get more eyes on your listing so you can sell faster and for more.
Home value
$182,100
$168,000 - $197,000
$2,216/mo
Zestimate® history
Loading...
Owner options
Explore your selling options
What's special
Welcome to 105 Brooks Ave! This solid Rochester home is conveniently located near the University of Rochester/Strong Hospital corridor, Genesee Valley Park, and easy highway access. Inside you’ll find generous living spaces with classic character and charm. The layout offers flexibility with multiple bedrooms, a spacious kitchen, and inviting common areas. The property also features a full basement, ample storage, and off-street parking. Whether you’re looking for an affordable owner-occupied home or a strong rental investment with great upside, this property delivers.
Can be purchased as part of a package or and combination there of. Properties for consideration in package include: 741-743 Genesee Park Blvd, duplex R1633994, 105 Brooks Ave, single family R1633993, 96 Hillendale St, single family R1633949, and 137 Aldine St, single family R1633911
Delayed Negotiations 9/21/2025 at 7PM
Zillow last checked: 8 hours ago
Listing updated: November 19, 2025 at 03:56pm
Listed by:
Mark C. Updegraff 585-314-9790,
Updegraff Group LLC
Bought with:
Mark C. Updegraff, 10491205428
Updegraff Group LLC
Source: NYSAMLSs,MLS#: R1633993 Originating MLS: Rochester
Originating MLS: Rochester
Facts & features
Interior
Bedrooms & bathrooms
- Bedrooms: 4
- Bathrooms: 2
- Full bathrooms: 1
- 1/2 bathrooms: 1
- Main level bathrooms: 1
- Main level bedrooms: 1
Heating
- Gas, Forced Air
Appliances
- Included: Gas Cooktop, Gas Water Heater, Refrigerator
Features
- Eat-in Kitchen, Separate/Formal Living Room
- Flooring: Hardwood, Varies
- Basement: Full
- Has fireplace: No
Interior area
- Total structure area: 1,378
- Total interior livable area: 1,378 sqft
Property
Parking
- Parking features: No Garage
Features
- Exterior features: See Remarks
Lot
- Size: 8,712 sqft
- Dimensions: 50 x 181
- Features: Rectangular, Rectangular Lot, Residential Lot
Details
- Parcel number: 26140013534000030140000000
- Special conditions: Standard
Construction
Type & style
- Home type: SingleFamily
- Architectural style: Victorian
- Property subtype: Single Family Residence
Materials
- Composite Siding
- Foundation: Stone
Condition
- Resale
- Year built: 1900
Utilities & green energy
- Sewer: Connected
- Water: Connected, Public
- Utilities for property: Sewer Connected, Water Connected
Community & neighborhood
Location
- Region: Rochester
- Subdivision: Burnes
Other
Other facts
- Listing terms: Cash,Conventional,FHA,VA Loan
Price history
| Date | Event | Price |
|---|---|---|
| 11/14/2025 | Sold | $180,000+20.1%$131/sqft |
Source: | ||
| 10/4/2025 | Pending sale | $149,900$109/sqft |
Source: | ||
| 9/10/2025 | Listed for sale | $149,900+361.2%$109/sqft |
Source: | ||
| 6/16/2020 | Listing removed | $1,350$1/sqft |
Source: Updegraff Management LLC Report a problem | ||
| 6/4/2020 | Listed for rent | $1,350$1/sqft |
Source: Updegraff Management LLC Report a problem | ||
Public tax history
| Year | Property taxes | Tax assessment |
|---|---|---|
| 2024 | -- | $114,500 +96.1% |
| 2023 | -- | $58,400 |
| 2022 | -- | $58,400 |
Find assessor info on the county website
Neighborhood: 19th Ward
Nearby schools
GreatSchools rating
- 2/10Dr Walter Cooper AcademyGrades: PK-6Distance: 0.5 mi
- 3/10Joseph C Wilson Foundation AcademyGrades: K-8Distance: 1 mi
- 6/10Rochester Early College International High SchoolGrades: 9-12Distance: 1 mi
Schools provided by the listing agent
- District: Rochester
Source: NYSAMLSs. This data may not be complete. We recommend contacting the local school district to confirm school assignments for this home.
