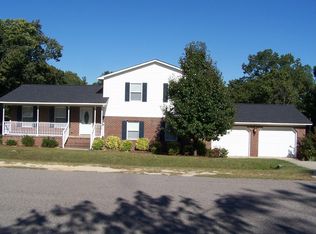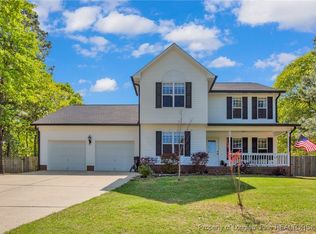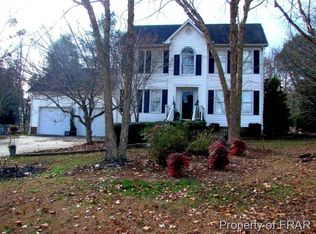Sold for $283,000 on 05/17/23
$283,000
105 Brookridge Dr, Cameron, NC 28326
3beds
2,032sqft
Single Family Residence
Built in 2006
0.6 Acres Lot
$312,400 Zestimate®
$139/sqft
$1,728 Estimated rent
Home value
$312,400
$297,000 - $328,000
$1,728/mo
Zestimate® history
Loading...
Owner options
Explore your selling options
What's special
Country type living of your choice. 3BR, 2.5 Bath, two story home sits surrounded by trees on two side and on 0.6 acre lot with water feature in the front and child's play set in the backyard. Home boast beautiful formal dining room with window to gaze out and watch the wild animals in the forest and kids play in the backyard. On the front covered porch listen to your water fall as you relax from a hard day. Outside of home was pressure washed March 2023. Interior of home and garage recently mostly all new paint throughout as well as all new carpet, many new light fixtures, tile backsplash in kitchen and much Love in labor to prepare this home for you. Just North of Spring Lake and quick access to Sanford.
Zillow last checked: 8 hours ago
Listing updated: May 17, 2023 at 03:06pm
Listed by:
MITCHEAL DELVALLE,
CENTURY 21 Family Realty
Bought with:
DARK HORSE GROUP POWERED BY LPT REALTY, .
EXP REALTY LLC
Source: LPRMLS,MLS#: 702227 Originating MLS: Longleaf Pine Realtors
Originating MLS: Longleaf Pine Realtors
Facts & features
Interior
Bedrooms & bathrooms
- Bedrooms: 3
- Bathrooms: 3
- Full bathrooms: 2
- 1/2 bathrooms: 1
Heating
- Electric, Forced Air
Cooling
- Has cooling: Yes
Appliances
- Included: Dishwasher, Microwave, Refrigerator
- Laundry: Washer Hookup, Dryer Hookup, Main Level, In Unit
Features
- Bathtub, Ceiling Fan(s), Entrance Foyer, Eat-in Kitchen, Garden Tub/Roman Tub, Kitchen/Dining Combo, Storage, Walk-In Closet(s), Walk-In Shower, Window Treatments
- Flooring: Tile, Carpet
- Windows: Blinds, Insulated Windows
- Number of fireplaces: 1
- Fireplace features: Factory Built
Interior area
- Total interior livable area: 2,032 sqft
Property
Parking
- Parking features: Attached, Garage
- Attached garage spaces: 2
Features
- Levels: Two
- Stories: 2
- Patio & porch: Front Porch, Patio, Porch
- Exterior features: Corner Lot, Porch, Patio
Lot
- Size: 0.60 Acres
- Dimensions: 45 x 105 x 49 x 175 x 86 x 197
- Features: Dead End, Interior Lot, Partially Cleared
- Topography: Sloping
Details
- Parcel number: 099566011000133
- Zoning description: A1A - Residential District
- Special conditions: Standard
Construction
Type & style
- Home type: SingleFamily
- Architectural style: Two Story
- Property subtype: Single Family Residence
Materials
- Frame, Vinyl Siding
- Foundation: Slab
Condition
- Good Condition
- New construction: No
- Year built: 2006
Utilities & green energy
- Electric: 220 Volts
- Sewer: Septic Tank
- Water: Public
Community & neighborhood
Security
- Security features: Security System, Smoke Detector(s)
Community
- Community features: Gutter(s)
Location
- Region: Cameron
- Subdivision: Mirebranch
Other
Other facts
- Listing terms: Cash,Conventional,New Loan,USDA Loan,VA Loan
- Ownership: More than a year
- Road surface type: Paved
Price history
| Date | Event | Price |
|---|---|---|
| 5/17/2023 | Sold | $283,000+2.2%$139/sqft |
Source: | ||
| 4/24/2023 | Pending sale | $277,000$136/sqft |
Source: | ||
| 4/20/2023 | Listed for sale | $277,000+157.7%$136/sqft |
Source: | ||
| 1/4/2015 | Listing removed | $107,500$53/sqft |
Source: RE/MAX Premier Properties #434871 | ||
| 12/6/2014 | Price change | $107,500-4%$53/sqft |
Source: RE/MAX Premier Properties #434871 | ||
Public tax history
| Year | Property taxes | Tax assessment |
|---|---|---|
| 2024 | $1,687 | $225,262 |
| 2023 | $1,687 | $225,262 |
| 2022 | $1,687 +1.8% | $225,262 +24.7% |
Find assessor info on the county website
Neighborhood: 28326
Nearby schools
GreatSchools rating
- 7/10Johnsonville ElementaryGrades: PK-5Distance: 0.9 mi
- 6/10Highland MiddleGrades: 6-8Distance: 4.1 mi
- 3/10Western Harnett HighGrades: 9-12Distance: 7.9 mi
Schools provided by the listing agent
- Elementary: Johnsonville Elementary
- Middle: Western Harnett Middle School
- High: Western Harnett High School
Source: LPRMLS. This data may not be complete. We recommend contacting the local school district to confirm school assignments for this home.

Get pre-qualified for a loan
At Zillow Home Loans, we can pre-qualify you in as little as 5 minutes with no impact to your credit score.An equal housing lender. NMLS #10287.
Sell for more on Zillow
Get a free Zillow Showcase℠ listing and you could sell for .
$312,400
2% more+ $6,248
With Zillow Showcase(estimated)
$318,648

