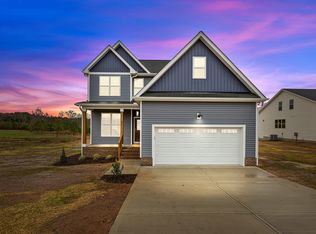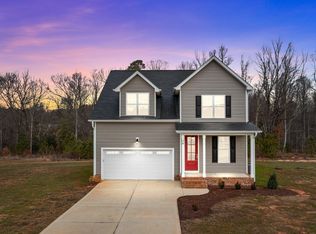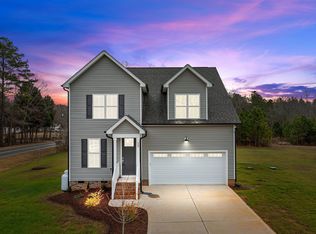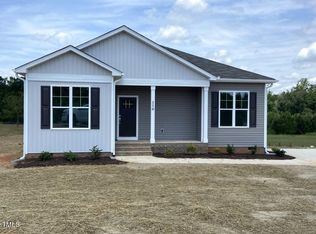Sold for $294,000 on 08/29/24
$294,000
105 Brookhaven Dr, Spring Hope, NC 27882
3beds
1,299sqft
Single Family Residence, Residential
Built in 2024
0.94 Acres Lot
$293,600 Zestimate®
$226/sqft
$2,037 Estimated rent
Home value
$293,600
$241,000 - $355,000
$2,037/mo
Zestimate® history
Loading...
Owner options
Explore your selling options
What's special
100% USDA Financing Available! Inviting ranch-style home nestled on a .94 acre home site! Open concept floor plan boasting luxury vinyl plank floors in the main living areas. Kitchen offers painted white maple cabinets with soft close doors, and Lazy Susan, pebble gray island with attractive pendant lighting, and granite countertops. Stainless steel appliances include Frigidaire electric range, built-in microwave and dishwasher. Large owner's suite with adjoining en-suite bath with a walk-in closet, dual vanity, pebble gray cabinets, cultured marble countertops, polished chrome fixtures, and a walk-in shower. The cozy family room offers a gas log fireplace crowned by a painted mantel. A slider door from the dining area leads to a grilling deck for entertaining friends and family. Some of the energy efficient features are, radiant barrier roof sheathing, Low E, Argon Gas Windows, LED lighting, and programmable thermostats.
Zillow last checked: 8 hours ago
Listing updated: October 28, 2025 at 12:20am
Listed by:
Jim Allen 919-645-2114,
Coldwell Banker HPW
Bought with:
Megan Niesen, 304506
United Real Estate Triangle
Source: Doorify MLS,MLS#: 10027736
Facts & features
Interior
Bedrooms & bathrooms
- Bedrooms: 3
- Bathrooms: 2
- Full bathrooms: 2
Heating
- Central, Electric, Forced Air
Cooling
- Central Air, Electric, Heat Pump
Appliances
- Included: Dishwasher, Electric Oven, Electric Range, Electric Water Heater, Microwave, Plumbed For Ice Maker
- Laundry: Electric Dryer Hookup, Laundry Room, Washer Hookup
Features
- Bathtub/Shower Combination, Ceiling Fan(s), Double Vanity, Entrance Foyer, Granite Counters, Kitchen Island, Open Floorplan, Master Downstairs, Walk-In Shower
- Flooring: Carpet, Vinyl
- Windows: Shutters
Interior area
- Total structure area: 1,299
- Total interior livable area: 1,299 sqft
- Finished area above ground: 1,299
- Finished area below ground: 0
Property
Parking
- Total spaces: 2
- Parking features: Driveway
- Uncovered spaces: 2
Features
- Levels: One
- Stories: 1
- Patio & porch: Deck, Front Porch, Porch
- Exterior features: Rain Gutters
- Has view: Yes
- View description: Neighborhood
Lot
- Size: 0.94 Acres
- Dimensions: 100 x 421.26 x 103.69 x 383.86
- Features: Back Yard, Front Yard, Landscaped, Open Lot
Details
- Parcel number: 048641
- Zoning: R-30
- Special conditions: Standard
Construction
Type & style
- Home type: SingleFamily
- Architectural style: Ranch
- Property subtype: Single Family Residence, Residential
Materials
- Vinyl Siding
- Foundation: Slab
- Roof: Shingle
Condition
- New construction: Yes
- Year built: 2024
- Major remodel year: 2024
Details
- Builder name: Winslow Grand, LLC
Utilities & green energy
- Sewer: Septic Tank
- Water: Well
Green energy
- Energy efficient items: Appliances, Lighting, Roof, Thermostat, Water Heater, Windows
Community & neighborhood
Location
- Region: Spring Hope
- Subdivision: Brookhaven
HOA & financial
HOA
- Has HOA: Yes
- HOA fee: $350 annually
- Services included: None
Price history
| Date | Event | Price |
|---|---|---|
| 8/29/2024 | Sold | $294,000$226/sqft |
Source: | ||
| 7/16/2024 | Pending sale | $294,000$226/sqft |
Source: | ||
| 5/22/2024 | Price change | $294,000+1.7%$226/sqft |
Source: | ||
| 5/7/2024 | Listed for sale | $289,000$222/sqft |
Source: | ||
Public tax history
| Year | Property taxes | Tax assessment |
|---|---|---|
| 2024 | $359 +63.4% | $60,000 +140% |
| 2023 | $219 | $25,000 |
Find assessor info on the county website
Neighborhood: 27882
Nearby schools
GreatSchools rating
- 5/10Bunn ElementaryGrades: PK-5Distance: 4.3 mi
- 3/10Bunn MiddleGrades: 6-8Distance: 6.4 mi
- 3/10Bunn HighGrades: 9-12Distance: 4.8 mi
Schools provided by the listing agent
- Elementary: Franklin - Bunn
- Middle: Franklin - Bunn
- High: Franklin - Bunn
Source: Doorify MLS. This data may not be complete. We recommend contacting the local school district to confirm school assignments for this home.

Get pre-qualified for a loan
At Zillow Home Loans, we can pre-qualify you in as little as 5 minutes with no impact to your credit score.An equal housing lender. NMLS #10287.



