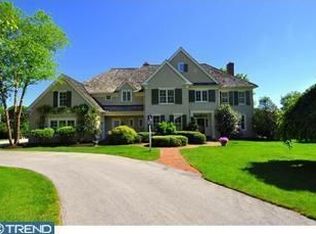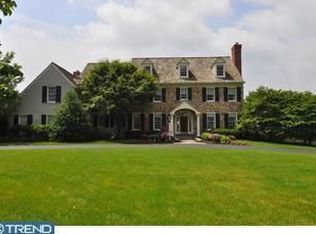Don't miss this stunning property in the sought-after Brooke Farm neighborhood in Wayne. This restored and expanded 4-5 BD stone colonial offers a rare combination of historic charm combined with today's amenities, including an open concept Kitchen/Family Room and an attached, oversized, 3-car Garage. A unique feature is the fabulous Barn, which offers two levels of beautifully finished space with vaulted ceilings, exposed beams, a full bathroom, and wet bar/kitchenette. Currently used as a Media/Entertainment Room downstairs, and a Music Studio upstairs, this renovated historic structure has potential for use as an office, in-law / guest suite, art studio, or fitness studio' perfect for today's pandemic-influenced lifestyles. Nestled on a spectacular, beautifully landscaped 1.25+ acre property, this home is adjacent to acres of natural open space which offers supreme privacy. The sparkling pool and spa has an outdoor shower and adjacent covered patio off the barn. Originally renovated and expanded by Chip Vaughan, this home has timeless design that incorporates vintage architectural details including exposed stone walls, original fireplaces, gleaming wood floors, and extensive custom millwork. The modern floor plan includes a 1st floor Office, spacious Living Room, Dining Room with stunning original stone fireplace, and a gourmet Kitchen with open views of the large Family Room and Breakfast Room. You'll love relaxing and entertaining on multiple stone patios and gathering around the built-in firepit. Upstairs is a Master BD Suite with Master BA & walk-in closet, Laundry Room, (3) Hall BD, a large Bonus Room/5th BD and 2 more full BA. Downstairs is a finished Rec Room and a custom wine cellar. This home is centrally located in highly-ranked Radnor School District, just 5 minutes from train, shopping, and restaurants in the charming village of Wayne. Easy commuting distance to Center City, Airport, medical, and corporate centers. Showings by appt. only. 2022-03-17
This property is off market, which means it's not currently listed for sale or rent on Zillow. This may be different from what's available on other websites or public sources.

