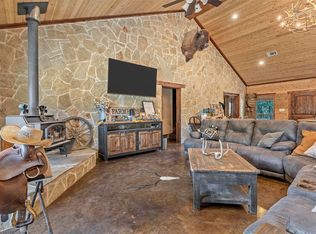Sold on 06/11/25
Price Unknown
105 Bronco Ln, Springtown, TX 76082
4beds
2,308sqft
Farm, Single Family Residence
Built in 1998
7.5 Acres Lot
$570,100 Zestimate®
$--/sqft
$2,714 Estimated rent
Home value
$570,100
$502,000 - $650,000
$2,714/mo
Zestimate® history
Loading...
Owner options
Explore your selling options
What's special
Don't miss out on this incredible opportunity to own a beautifully maintained 4-bedroom, 3-bathroom home on 7.5 acres in sought-after Poolville ISD, located in the serene countryside of Wise County. With no restrictions, the possibilities are endless! The home features ceramic tile flooring throughout, with carpet and laminate in the bedrooms. The spacious master suite is privately situated on one side of the house, while a guest-like suite is conveniently located near the third bedroom on the other side. With tiled countertops, updated appliances, and a modern sink, the kitchen opens to the living area where you'll find a cozy wood burning fireplace, perfect for chilly winter days. Step outside to enjoy the covered porch, perfect for relaxing while overlooking the peaceful wooded surrounding. The property is fenced and cross fenced and includes, 3 storage sheds, chicken coop, water storage tank and a barn—offering endless possibilities for gardening, storage, or hobbies. With so many incredible features and great potential, this property is truly a must-see!
Zillow last checked: 8 hours ago
Listing updated: June 11, 2025 at 12:29pm
Listed by:
Candy Clifton 0639478 817-312-6165,
Texas Legacy Realty 817-312-6165
Bought with:
Melissa Bridgewater
Compass RE Texas , LLC
Source: NTREIS,MLS#: 20884235
Facts & features
Interior
Bedrooms & bathrooms
- Bedrooms: 4
- Bathrooms: 3
- Full bathrooms: 3
Primary bedroom
- Features: Walk-In Closet(s)
- Level: First
- Dimensions: 0 x 0
Primary bedroom
- Features: Ceiling Fan(s)
- Level: First
- Dimensions: 0 x 0
Bedroom
- Level: First
- Dimensions: 0 x 0
Primary bathroom
- Features: Dual Sinks, En Suite Bathroom, Linen Closet, Separate Shower
- Level: First
- Dimensions: 0 x 0
Dining room
- Dimensions: 0 x 0
Other
- Level: First
- Dimensions: 0 x 0
Other
- Features: Built-in Features
- Level: First
- Dimensions: 0 x 0
Other
- Features: Linen Closet
- Level: First
- Dimensions: 0 x 0
Kitchen
- Features: Breakfast Bar, Built-in Features, Eat-in Kitchen, Pantry, Stone Counters
- Dimensions: 0 x 0
Living room
- Dimensions: 0 x 0
Office
- Dimensions: 0 x 0
Heating
- Wood Stove
Cooling
- Central Air, Electric
Appliances
- Included: Dishwasher, Electric Cooktop, Electric Oven, Electric Water Heater, Microwave, Water Softener
- Laundry: Washer Hookup, Electric Dryer Hookup, Laundry in Utility Room
Features
- Decorative/Designer Lighting Fixtures, Eat-in Kitchen, Granite Counters, High Speed Internet, Pantry, Natural Woodwork, Wired for Sound
- Flooring: Carpet, Ceramic Tile, Laminate
- Windows: Bay Window(s)
- Has basement: No
- Has fireplace: No
- Fireplace features: Wood Burning Stove
Interior area
- Total interior livable area: 2,308 sqft
Property
Parking
- Total spaces: 2
- Parking features: Door-Multi
- Attached garage spaces: 2
Features
- Levels: One
- Stories: 1
- Patio & porch: Covered, Enclosed
- Exterior features: Storage
- Pool features: None
- Fencing: Barbed Wire,Back Yard,Cross Fenced,Gate,Partial,Pipe
Lot
- Size: 7.50 Acres
- Features: Acreage, Cleared, Cul-De-Sac, Rolling Slope, Many Trees
- Topography: Hill
- Residential vegetation: Partially Wooded
Details
- Additional structures: Corral(s), Outbuilding, Poultry Coop, Barn(s)
- Parcel number: 766031
- Other equipment: Livestock Equipment, DC Well Pump
- Horses can be raised: Yes
- Horse amenities: Barn, Hay Storage, Loafing Shed
Construction
Type & style
- Home type: SingleFamily
- Architectural style: Traditional,Detached,Farmhouse
- Property subtype: Farm, Single Family Residence
Materials
- Brick
- Foundation: Slab
- Roof: Shingle
Condition
- Year built: 1998
Utilities & green energy
- Sewer: Septic Tank
- Water: Well
- Utilities for property: Septic Available, Water Available
Community & neighborhood
Security
- Security features: Smoke Detector(s)
Location
- Region: Springtown
- Subdivision: Saddle Ridge Ranch Ph3
Other
Other facts
- Listing terms: Cash,Conventional,FHA,USDA Loan,VA Loan
Price history
| Date | Event | Price |
|---|---|---|
| 6/11/2025 | Sold | -- |
Source: NTREIS #20884235 | ||
| 5/8/2025 | Contingent | $597,500$259/sqft |
Source: NTREIS #20884235 | ||
| 4/3/2025 | Listed for sale | $597,500$259/sqft |
Source: NTREIS #20884235 | ||
| 12/14/2017 | Sold | -- |
Source: Agent Provided | ||
Public tax history
| Year | Property taxes | Tax assessment |
|---|---|---|
| 2025 | -- | $508,648 +1.9% |
| 2024 | $1,589 +49.2% | $498,994 +11.9% |
| 2023 | $1,066 | $445,900 +10% |
Find assessor info on the county website
Neighborhood: 76082
Nearby schools
GreatSchools rating
- 6/10Poolville Elementary SchoolGrades: PK-5Distance: 5.3 mi
- 3/10Poolville J High SchoolGrades: 6-8Distance: 5.3 mi
- 4/10Poolville High SchoolGrades: 9-12Distance: 5.9 mi
Schools provided by the listing agent
- Elementary: Poolville
- High: Poolville
- District: Poolville ISD
Source: NTREIS. This data may not be complete. We recommend contacting the local school district to confirm school assignments for this home.
Get a cash offer in 3 minutes
Find out how much your home could sell for in as little as 3 minutes with a no-obligation cash offer.
Estimated market value
$570,100
Get a cash offer in 3 minutes
Find out how much your home could sell for in as little as 3 minutes with a no-obligation cash offer.
Estimated market value
$570,100
