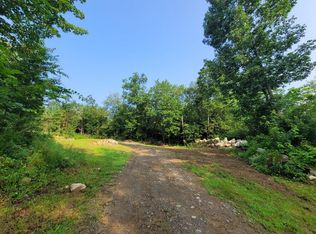Closed
$310,000
105 Bridge Street, Phillips, ME 04966
3beds
2,016sqft
Single Family Residence
Built in 2007
4.5 Acres Lot
$352,800 Zestimate®
$154/sqft
$2,093 Estimated rent
Home value
$352,800
$328,000 - $374,000
$2,093/mo
Zestimate® history
Loading...
Owner options
Explore your selling options
What's special
THIS is your next home sweet home, or home away from home! 105 Bridge Street in Phillips offers beauty and comfort inside and out, with wood interior, plenty of natural sunlight, cathedral ceilings, a spacious loft and seasonal views of the nearby ridgelines. Plus 4.5 wooded acres with raspberries, blueberries, elderberries and walking trails throughout. Enjoy the privacy and tranquility on the wraparound covered deck while watching the birds and wildlife, or hop on the ATV trails right from your doorstep with plenty of room to store all your toys and vehicles in the spacious 2-car garage with underground power. There is also a walk-out basement with 2 finished rooms for an office, lounge or bedrooms. This home provides plenty of room for you, your family, guests or evenings spent entertaining out on the lawn. A hand-built fire pit rests on a large boulder in the back woods, and the beautiful Sandy River is a short walk down the road. Plus an easy 45 minute drive to both Saddleback and Sugarloaf ski areas. A perfect location to homestead or to relax on the weekends as your own private retreat. Words and photos can not do this home justice, so schedule a showing today to see for yourself!
Zillow last checked: 8 hours ago
Listing updated: January 14, 2025 at 07:03pm
Listed by:
Allied Realty
Bought with:
CSM Real Estate
Source: Maine Listings,MLS#: 1559529
Facts & features
Interior
Bedrooms & bathrooms
- Bedrooms: 3
- Bathrooms: 1
- Full bathrooms: 1
Bedroom 1
- Level: Upper
Bedroom 2
- Level: First
Bedroom 3
- Level: Basement
Bonus room
- Level: Basement
Dining room
- Features: Cathedral Ceiling(s), Heat Stove, Informal
- Level: First
Kitchen
- Level: First
Living room
- Level: First
Heating
- Forced Air, Stove
Cooling
- None
Appliances
- Included: Dishwasher, Dryer, Microwave, Gas Range, Refrigerator, Washer
Features
- Attic, Bathtub, Pantry, Shower, Storage
- Flooring: Tile, Wood
- Basement: Interior Entry,Daylight,Finished
- Has fireplace: No
Interior area
- Total structure area: 2,016
- Total interior livable area: 2,016 sqft
- Finished area above ground: 1,512
- Finished area below ground: 504
Property
Parking
- Total spaces: 2
- Parking features: Gravel, 5 - 10 Spaces, Detached
- Garage spaces: 2
Features
- Patio & porch: Deck, Porch
- Has view: Yes
- View description: Scenic
Lot
- Size: 4.50 Acres
- Features: Near Town, Rural, Level, Open Lot, Rolling Slope, Wooded
Details
- Parcel number: PHISMR003L012A
- Zoning: Residential
Construction
Type & style
- Home type: SingleFamily
- Architectural style: Cape Cod
- Property subtype: Single Family Residence
Materials
- Wood Frame, Vinyl Siding
- Roof: Shingle
Condition
- Year built: 2007
Utilities & green energy
- Electric: Circuit Breakers, Generator Hookup
- Sewer: Private Sewer
- Water: Private, Well
- Utilities for property: Utilities On
Community & neighborhood
Location
- Region: Phillips
Other
Other facts
- Road surface type: Paved
Price history
| Date | Event | Price |
|---|---|---|
| 7/28/2023 | Sold | $310,000+3.7%$154/sqft |
Source: | ||
| 5/31/2023 | Pending sale | $299,000$148/sqft |
Source: | ||
| 5/23/2023 | Listed for sale | $299,000+84.6%$148/sqft |
Source: | ||
| 10/23/2018 | Sold | $162,000$80/sqft |
Source: | ||
Public tax history
| Year | Property taxes | Tax assessment |
|---|---|---|
| 2024 | $3,608 +16.1% | $161,800 |
| 2023 | $3,107 -0.5% | $161,800 |
| 2022 | $3,123 -11.9% | $161,800 |
Find assessor info on the county website
Neighborhood: 04966
Nearby schools
GreatSchools rating
- NAPhillips Elementary SchoolGrades: PK-8Distance: 0.9 mi
- 6/10Mt Abram Regional High SchoolGrades: 9-12Distance: 6.1 mi
- 6/10Phillips Elementary SchoolGrades: PK-4Distance: 0.9 mi
Get pre-qualified for a loan
At Zillow Home Loans, we can pre-qualify you in as little as 5 minutes with no impact to your credit score.An equal housing lender. NMLS #10287.
