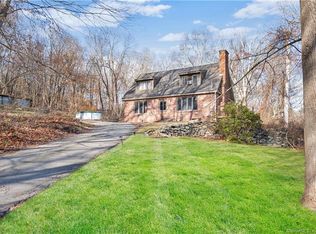Sold for $325,000 on 02/05/24
$325,000
105 Brick Top Road, Windham, CT 06280
3beds
2,034sqft
Single Family Residence
Built in 1950
1.49 Acres Lot
$380,500 Zestimate®
$160/sqft
$2,812 Estimated rent
Home value
$380,500
$361,000 - $400,000
$2,812/mo
Zestimate® history
Loading...
Owner options
Explore your selling options
What's special
Move right in to this tastefully renovated home on 1.49 acres. Step onto this lovely updated porch waiting to be decorated and gaze across the street to rolling farmlands. When you enter you'll find gorgeous gleaming hardwood floors throughout (excluding the bedrooms). The oversized foyer welcomes you to the desirable and popular open floorplan to the right. A cozy fireplace on your left back wall and a stunning new kitchen including a large island with plenty of workspace and future seating straight ahead. Imagine the entertaining you could experience here! Fully renovated bathrooms. The primary suite has plenty of closet space and private bathroom. The oversized 2 car garage has the perfect area for a handy workshop. Nearby towns and amenities include Windham Golf Course, Recreation and State Parks, Airline State Park Trail, Windham Airport, Eastern CT State University, UConn, Mansfield Center, Willimantic Center, Norwich and more. Seller has secured a permit to move the well currently in progress. Don't miss this deal and opportunity.
Zillow last checked: 8 hours ago
Listing updated: February 23, 2024 at 09:02pm
Listed by:
Linda Barrett 860-823-9516,
Berkshire Hathaway NE Prop. 860-739-6666
Bought with:
Chely Rivera, RES.0814441
Coldwell Banker Realty
Source: Smart MLS,MLS#: 170614049
Facts & features
Interior
Bedrooms & bathrooms
- Bedrooms: 3
- Bathrooms: 2
- Full bathrooms: 2
Primary bedroom
- Features: Remodeled, Ceiling Fan(s), Double-Sink, Full Bath
- Level: Main
- Area: 285 Square Feet
- Dimensions: 15 x 19
Bedroom
- Features: Remodeled
- Level: Main
- Area: 192 Square Feet
- Dimensions: 12 x 16
Bedroom
- Features: Remodeled
- Level: Main
- Area: 154 Square Feet
- Dimensions: 11 x 14
Kitchen
- Features: Remodeled, Beamed Ceilings, Breakfast Nook, Ceiling Fan(s), Granite Counters, Hardwood Floor
- Level: Main
- Area: 384 Square Feet
- Dimensions: 16 x 24
Living room
- Features: Remodeled, Beamed Ceilings, Fireplace, Hardwood Floor
- Level: Main
- Area: 320 Square Feet
- Dimensions: 16 x 20
Heating
- Forced Air, Oil
Cooling
- None
Appliances
- Included: Oven/Range, Refrigerator, Dishwasher, Washer, Dryer, Electric Water Heater
- Laundry: Lower Level
Features
- Windows: Thermopane Windows
- Basement: Full
- Attic: Access Via Hatch
- Number of fireplaces: 1
Interior area
- Total structure area: 2,034
- Total interior livable area: 2,034 sqft
- Finished area above ground: 2,034
Property
Parking
- Total spaces: 2
- Parking features: Attached, Private, Circular Driveway
- Attached garage spaces: 2
- Has uncovered spaces: Yes
Features
- Patio & porch: Deck, Porch
Lot
- Size: 1.49 Acres
- Features: Sloped
Details
- Parcel number: 2291657
- Zoning: R3
Construction
Type & style
- Home type: SingleFamily
- Architectural style: Ranch
- Property subtype: Single Family Residence
Materials
- Vinyl Siding
- Foundation: Block, Concrete Perimeter
- Roof: Asphalt
Condition
- New construction: No
- Year built: 1950
Utilities & green energy
- Sewer: Septic Tank
- Water: Well
Green energy
- Energy efficient items: Windows
Community & neighborhood
Community
- Community features: Public Rec Facilities
Location
- Region: Windham
Price history
| Date | Event | Price |
|---|---|---|
| 7/12/2025 | Listing removed | $385,000$189/sqft |
Source: | ||
| 6/17/2025 | Listed for sale | $385,000$189/sqft |
Source: | ||
| 4/29/2025 | Pending sale | $385,000$189/sqft |
Source: | ||
| 4/17/2025 | Listed for sale | $385,000$189/sqft |
Source: | ||
| 4/9/2025 | Pending sale | $385,000$189/sqft |
Source: | ||
Public tax history
| Year | Property taxes | Tax assessment |
|---|---|---|
| 2025 | $6,497 +0.4% | $217,640 +0.5% |
| 2024 | $6,470 +52.5% | $216,460 +98% |
| 2023 | $4,242 +2.6% | $109,310 |
Find assessor info on the county website
Neighborhood: 06280
Nearby schools
GreatSchools rating
- 5/10Charles High Barrows Stem AcademyGrades: K-8Distance: 0.4 mi
- 2/10Windham High SchoolGrades: 9-12Distance: 2.2 mi
- 4/10Windham Center SchoolGrades: K-5Distance: 1 mi
Schools provided by the listing agent
- High: Windham
Source: Smart MLS. This data may not be complete. We recommend contacting the local school district to confirm school assignments for this home.

Get pre-qualified for a loan
At Zillow Home Loans, we can pre-qualify you in as little as 5 minutes with no impact to your credit score.An equal housing lender. NMLS #10287.
Sell for more on Zillow
Get a free Zillow Showcase℠ listing and you could sell for .
$380,500
2% more+ $7,610
With Zillow Showcase(estimated)
$388,110