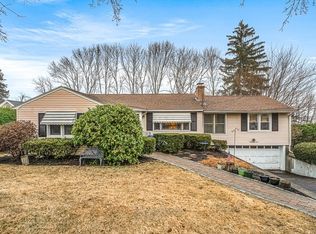Sold for $1,150,000 on 12/29/23
$1,150,000
105 Brewster Rd, Waltham, MA 02451
3beds
1,992sqft
Single Family Residence
Built in 2015
9,461 Square Feet Lot
$1,173,300 Zestimate®
$577/sqft
$4,211 Estimated rent
Home value
$1,173,300
$1.11M - $1.23M
$4,211/mo
Zestimate® history
Loading...
Owner options
Explore your selling options
What's special
Young home located in desirable North Waltham, close to the Lexington line! Amazing curb appeal, inviting farmers porch that leads to the homes spacious, light filled open floor plan. Gleaming hardwood floors, recessed LED lighting throughout. Large kitchen with granite counter tops, stainless steel appliances, 7-foot-long island, walk-in pantry, and custom counter desk area. Livingroom, dining room and full bath also on first floor. Second floor includes Master Suite w/walk-in closet and large master bath with a “his and hers” vanity and glass enclosed shower. Two large bedrooms, full bath and a bonus room that can be used as an office. The fenced-in backyard is an Oasis. Includes a large deck, fire-pit, professional landscaping w/outdoor lighting and large shed for all your tools. One car garage. Close to Rt 95, shopping and restaurants. Open House Sat 9/23 & Sun 9/24, 11am-1pm.
Zillow last checked: 8 hours ago
Listing updated: December 29, 2023 at 02:23pm
Listed by:
Cheryle West 781-883-8536,
Coldwell Banker Realty - Waltham 781-893-0808
Bought with:
Mike DeStefano
Coldwell Banker Realty - Waltham
Source: MLS PIN,MLS#: 73161316
Facts & features
Interior
Bedrooms & bathrooms
- Bedrooms: 3
- Bathrooms: 3
- Full bathrooms: 3
Primary bedroom
- Features: Bathroom - Full, Bathroom - Double Vanity/Sink, Walk-In Closet(s), Closet/Cabinets - Custom Built, Flooring - Hardwood, Double Vanity, Recessed Lighting
- Area: 192
- Dimensions: 12 x 16
Bedroom 2
- Features: Closet, Flooring - Hardwood
- Area: 169
- Dimensions: 13 x 13
Bedroom 3
- Features: Closet, Flooring - Hardwood
- Area: 156
- Dimensions: 13 x 12
Bathroom 1
- Features: Bathroom - Tiled With Tub & Shower, Flooring - Stone/Ceramic Tile
- Level: First
- Area: 45
- Dimensions: 5 x 9
Bathroom 2
- Features: Bathroom - Tiled With Tub & Shower, Flooring - Stone/Ceramic Tile
- Level: Second
- Area: 54
- Dimensions: 9 x 6
Bathroom 3
- Features: Bathroom - Double Vanity/Sink, Bathroom - Tiled With Shower Stall, Flooring - Stone/Ceramic Tile
- Level: Second
- Area: 108
- Dimensions: 12 x 9
Dining room
- Features: Flooring - Hardwood
- Area: 144
- Dimensions: 12 x 12
Family room
- Features: Flooring - Hardwood
- Area: 204
- Dimensions: 17 x 12
Kitchen
- Features: Flooring - Hardwood, Pantry, Countertops - Stone/Granite/Solid, Kitchen Island, Recessed Lighting, Stainless Steel Appliances, Lighting - Pendant
- Area: 168
- Dimensions: 12 x 14
Living room
- Features: Flooring - Hardwood
- Area: 180
- Dimensions: 15 x 12
Heating
- Forced Air, Humidity Control, Propane
Cooling
- Central Air
Appliances
- Laundry: Flooring - Stone/Ceramic Tile, Second Floor
Features
- Flooring: Tile, Hardwood
- Windows: Insulated Windows
- Basement: Full,Interior Entry,Garage Access,Concrete,Unfinished
- Has fireplace: No
Interior area
- Total structure area: 1,992
- Total interior livable area: 1,992 sqft
Property
Parking
- Total spaces: 7
- Parking features: Attached, Off Street, Driveway
- Attached garage spaces: 1
- Uncovered spaces: 6
Features
- Patio & porch: Porch, Deck, Patio
- Exterior features: Porch, Deck, Patio, Storage, Professional Landscaping, Sprinkler System, Decorative Lighting, Fenced Yard
- Fencing: Fenced/Enclosed,Fenced
Lot
- Size: 9,461 sqft
- Features: Level
Details
- Parcel number: M:007 B:008 L:0015,827182
- Zoning: 1
Construction
Type & style
- Home type: SingleFamily
- Architectural style: Colonial
- Property subtype: Single Family Residence
Materials
- Frame
- Foundation: Concrete Perimeter
- Roof: Asphalt/Composition Shingles
Condition
- Year built: 2015
Utilities & green energy
- Electric: 220 Volts, Circuit Breakers
- Sewer: Public Sewer
- Water: Public
Community & neighborhood
Community
- Community features: Public Transportation, Shopping, Park, Medical Facility, Highway Access, House of Worship, Public School, University
Location
- Region: Waltham
Other
Other facts
- Listing terms: Contract
Price history
| Date | Event | Price |
|---|---|---|
| 12/29/2023 | Sold | $1,150,000+4.7%$577/sqft |
Source: MLS PIN #73161316 Report a problem | ||
| 9/24/2023 | Contingent | $1,098,000$551/sqft |
Source: MLS PIN #73161316 Report a problem | ||
| 9/20/2023 | Listed for sale | $1,098,000+71.6%$551/sqft |
Source: MLS PIN #73161316 Report a problem | ||
| 2/6/2015 | Sold | $640,000-1.4%$321/sqft |
Source: Public Record Report a problem | ||
| 12/29/2014 | Pending sale | $649,000$326/sqft |
Source: Keller Williams Realty Boston Northwest #71753962 Report a problem | ||
Public tax history
| Year | Property taxes | Tax assessment |
|---|---|---|
| 2025 | $10,390 +10% | $1,058,000 +8% |
| 2024 | $9,443 +1.2% | $979,600 +8.4% |
| 2023 | $9,330 -0.5% | $904,100 +7.4% |
Find assessor info on the county website
Neighborhood: 02451
Nearby schools
GreatSchools rating
- 8/10Douglas Macarthur Elementary SchoolGrades: K-5Distance: 0.8 mi
- 7/10John F Kennedy Middle SchoolGrades: 6-8Distance: 1.5 mi
- 3/10Waltham Sr High SchoolGrades: 9-12Distance: 1.6 mi
Schools provided by the listing agent
- Elementary: Macarthur
- Middle: Kennedy
- High: Whs
Source: MLS PIN. This data may not be complete. We recommend contacting the local school district to confirm school assignments for this home.
Get a cash offer in 3 minutes
Find out how much your home could sell for in as little as 3 minutes with a no-obligation cash offer.
Estimated market value
$1,173,300
Get a cash offer in 3 minutes
Find out how much your home could sell for in as little as 3 minutes with a no-obligation cash offer.
Estimated market value
$1,173,300
