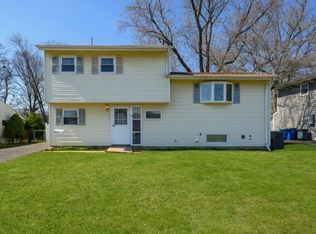Sold for $555,000
$555,000
105 Brentwood Rd, Raritan, NJ 08869
4beds
1,662sqft
Single Family Residence
Built in 1959
7,405.2 Square Feet Lot
$631,800 Zestimate®
$334/sqft
$3,748 Estimated rent
Home value
$631,800
$600,000 - $663,000
$3,748/mo
Zestimate® history
Loading...
Owner options
Explore your selling options
What's special
Welcome to this 4 BR, 2.5 BA split-level home offering curb appeal and charm in a desirable neighborhood. An inviting front porch allows for views along the street. Once inside the first floor begins with an EIK containing SS appliances, and it leads to the living room. Sliding doors open to an enclosed porch with windows overlooking the patio and fenced yard, both ideal for entertaining. Also on the first floor is the primary bedroom with full bath. The second floor features a spacious, bright living room with hardwood floors and raised ceilings, and it leads to a third floor containing 3 BR's with hardwood floors and a full bath. Recent updates include a new water heater, 200 amp electric panel, backyard fence and ceiling fans. Raritan Boro is part of the highly rated Bridgewater Township school district, and this home is a short distance from the elementary school. Convenient to major highways, NYC train, shopping and dining, don't miss this one! Square footage is per tax assessor website.
Zillow last checked: 8 hours ago
Listing updated: February 23, 2024 at 01:57pm
Listed by:
KENNETH S. MARTLING,
COLDWELL BANKER REALTY 908-754-7511
Source: All Jersey MLS,MLS#: 2406832R
Facts & features
Interior
Bedrooms & bathrooms
- Bedrooms: 4
- Bathrooms: 3
- Full bathrooms: 2
- 1/2 bathrooms: 1
Primary bedroom
- Features: 1st Floor, Full Bath
- Level: First
- Area: 180
- Dimensions: 15 x 12
Bedroom 2
- Area: 144
- Dimensions: 12 x 12
Bedroom 3
- Area: 120
- Dimensions: 12 x 10
Bedroom 4
- Area: 90
- Dimensions: 10 x 9
Bathroom
- Features: Tub Shower, Stall Shower
Family room
- Area: 220
- Length: 20
Kitchen
- Features: Kitchen Exhaust Fan, Eat-in Kitchen
- Area: 110
- Dimensions: 11 x 10
Living room
- Area: 252
- Dimensions: 18 x 14
Basement
- Area: 0
Heating
- Forced Air
Cooling
- Central Air, Ceiling Fan(s), Attic Fan
Appliances
- Included: Dishwasher, Dryer, Gas Range/Oven, Exhaust Fan, Microwave, Refrigerator, Washer, Kitchen Exhaust Fan, Gas Water Heater
Features
- Blinds, High Ceilings, Shades-Existing, 1 Bedroom, Entrance Foyer, Kitchen, Bath Half, Bath Full, Other Room(s), Family Room, Living Room, 3 Bedrooms, Attic
- Flooring: Carpet, Ceramic Tile, Wood
- Windows: Blinds, Shades-Existing
- Basement: Partial, Storage Space, Utility Room, Laundry Facilities
- Has fireplace: No
Interior area
- Total structure area: 1,662
- Total interior livable area: 1,662 sqft
Property
Parking
- Total spaces: 1
- Parking features: 1 Car Width, Asphalt, Garage, Detached, Garage Door Opener
- Garage spaces: 1
- Has uncovered spaces: Yes
Accessibility
- Accessibility features: Stall Shower, Support Rails
Features
- Levels: Three Or More, Multi/Split
- Stories: 3
- Patio & porch: Porch, Patio, Enclosed
- Exterior features: Open Porch(es), Patio, Enclosed Porch(es), Sidewalk, Fencing/Wall, Storage Shed, Yard
- Pool features: None
- Fencing: Fencing/Wall
Lot
- Size: 7,405 sqft
- Dimensions: 60.00 x 125.00
- Features: Level
Details
- Additional structures: Shed(s)
- Parcel number: 2716000680000000140000
Construction
Type & style
- Home type: SingleFamily
- Architectural style: Split Level
- Property subtype: Single Family Residence
Materials
- Roof: Asphalt
Condition
- Year built: 1959
Utilities & green energy
- Gas: Natural Gas
- Sewer: Public Sewer
- Water: Public
- Utilities for property: Electricity Connected, Natural Gas Connected
Community & neighborhood
Community
- Community features: Sidewalks
Location
- Region: Raritan
Other
Other facts
- Ownership: Fee Simple
Price history
| Date | Event | Price |
|---|---|---|
| 2/23/2024 | Sold | $555,000$334/sqft |
Source: | ||
| 1/22/2024 | Contingent | $555,000$334/sqft |
Source: | ||
| 1/22/2024 | Pending sale | $555,000$334/sqft |
Source: | ||
| 1/6/2024 | Listed for sale | $555,000+28.3%$334/sqft |
Source: | ||
| 6/29/2021 | Sold | $432,500+1.8%$260/sqft |
Source: | ||
Public tax history
| Year | Property taxes | Tax assessment |
|---|---|---|
| 2025 | $9,098 | $304,700 |
| 2024 | $9,098 +4.9% | $304,700 |
| 2023 | $8,675 +9.5% | $304,700 |
Find assessor info on the county website
Neighborhood: 08869
Nearby schools
GreatSchools rating
- 6/10John F. Kennedy Elementary SchoolGrades: K-4Distance: 0.2 mi
- 7/10Bridgewater-Raritan Middle SchoolGrades: 7-8Distance: 3.3 mi
- 7/10Bridgewater Raritan High SchoolGrades: 9-12Distance: 2 mi
Get a cash offer in 3 minutes
Find out how much your home could sell for in as little as 3 minutes with a no-obligation cash offer.
Estimated market value$631,800
Get a cash offer in 3 minutes
Find out how much your home could sell for in as little as 3 minutes with a no-obligation cash offer.
Estimated market value
$631,800
