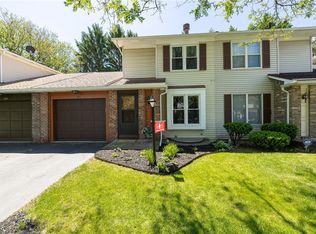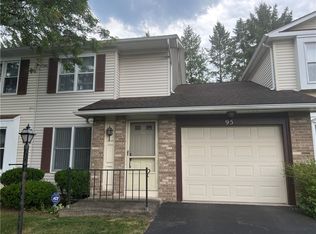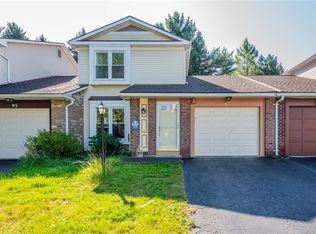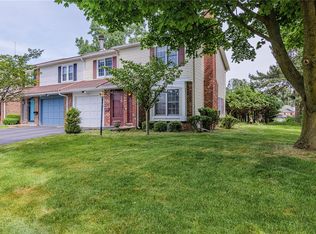Closed
$282,500
105 Branchwood Ln, Rochester, NY 14618
2beds
1,296sqft
Townhouse
Built in 1983
3,920.4 Square Feet Lot
$292,600 Zestimate®
$218/sqft
$1,936 Estimated rent
Home value
$292,600
$275,000 - $313,000
$1,936/mo
Zestimate® history
Loading...
Owner options
Explore your selling options
What's special
Welcome to 105 Branchwood Ln*This rarely available(same owner 33 years) 2 bedroom 1.5 bath end unit* Enter through the heated & tiled front hallway w/ a double closet & divided light door*The open and inviting livingrm, diningrm & kit have parquet flrs*Fully appliancesd eat-in kitchen w/ tile backsplash & 2 door pantry*The diningrm has an extra window & sliding glass door to the partially fenced yard w/ patio*The primary bedroom has a full wall of closets w/ bifold doors for easy access*The second bedroom has also has spacious closet*Plenty of room for your sheets and towels in the large linen closet*The full bath is fully tiled*All of the custom blinds remain*The finished bsmt is perfect for a family room & home office*The laundry & utility room has space for your workshop*Workbench, washer & gas dryer stay w/ Home Full tear off roof 2022, new gutters 2023. A/C 2018, 95% Amana furnace*Roomy 1 car attached garage w/ opener*No HOA and walking distance to French Road School (3rd-5th grade), the JCC, Canal Path & Meridian Centre Park*Central Brighton location is minutes to everywhere*The UR, Strong and Highland hospital are minutes away*Delayed Negotiation Tuesday 8/27/2024 @ 6:00pm
Zillow last checked: 8 hours ago
Listing updated: November 11, 2024 at 06:28am
Listed by:
Richard M. Orczyk 585-342-7820,
Hunt Real Estate ERA/Columbus
Bought with:
Richard M. Orczyk, 30OR0816482
Hunt Real Estate ERA/Columbus
Source: NYSAMLSs,MLS#: R1560385 Originating MLS: Rochester
Originating MLS: Rochester
Facts & features
Interior
Bedrooms & bathrooms
- Bedrooms: 2
- Bathrooms: 2
- Full bathrooms: 1
- 1/2 bathrooms: 1
- Main level bathrooms: 1
Heating
- Gas, Forced Air
Cooling
- Central Air
Appliances
- Included: Dishwasher, Electric Oven, Electric Range, Disposal, Gas Water Heater, Refrigerator
- Laundry: In Basement
Features
- Ceiling Fan(s), Entrance Foyer, Eat-in Kitchen, Separate/Formal Living Room, Home Office, Living/Dining Room, Sliding Glass Door(s), Skylights, Programmable Thermostat
- Flooring: Carpet, Ceramic Tile, Hardwood, Varies
- Doors: Sliding Doors
- Windows: Skylight(s)
- Basement: Crawl Space,Sump Pump
- Has fireplace: No
Interior area
- Total structure area: 1,296
- Total interior livable area: 1,296 sqft
Property
Parking
- Total spaces: 1
- Parking features: Assigned, Attached, Garage, Two Spaces, Garage Door Opener
- Attached garage spaces: 1
Features
- Levels: Two
- Stories: 2
- Patio & porch: Open, Patio, Porch
- Exterior features: Fence, Patio
- Fencing: Partial
Lot
- Size: 3,920 sqft
- Dimensions: 42 x 90
- Features: Corner Lot, Rectangular, Rectangular Lot, Residential Lot
Details
- Parcel number: 2620001501300001001226
- Special conditions: Standard
Construction
Type & style
- Home type: Townhouse
- Property subtype: Townhouse
Materials
- Brick, Vinyl Siding, Copper Plumbing
- Roof: Asphalt
Condition
- Resale
- Year built: 1983
Utilities & green energy
- Electric: Circuit Breakers
- Sewer: Connected
- Water: Connected, Public
- Utilities for property: Cable Available, Sewer Connected, Water Connected
Community & neighborhood
Location
- Region: Rochester
- Subdivision: French Woods
Other
Other facts
- Listing terms: Cash,Conventional,FHA,VA Loan
Price history
| Date | Event | Price |
|---|---|---|
| 11/11/2024 | Sold | $282,500+17.8%$218/sqft |
Source: | ||
| 8/31/2024 | Contingent | $239,900$185/sqft |
Source: | ||
| 8/21/2024 | Listed for sale | $239,900$185/sqft |
Source: | ||
Public tax history
| Year | Property taxes | Tax assessment |
|---|---|---|
| 2024 | -- | $129,100 |
| 2023 | -- | $129,100 |
| 2022 | -- | $129,100 |
Find assessor info on the county website
Neighborhood: 14618
Nearby schools
GreatSchools rating
- 7/10French Road Elementary SchoolGrades: 3-5Distance: 0.4 mi
- 7/10Twelve Corners Middle SchoolGrades: 6-8Distance: 1.9 mi
- 8/10Brighton High SchoolGrades: 9-12Distance: 1.7 mi
Schools provided by the listing agent
- District: Brighton
Source: NYSAMLSs. This data may not be complete. We recommend contacting the local school district to confirm school assignments for this home.



