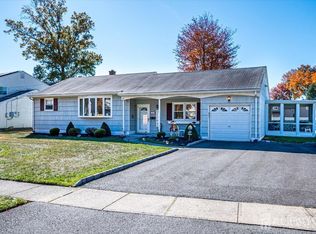Sold for $725,000
$725,000
105 Borman Rd, South Plainfield, NJ 07080
4beds
--sqft
Single Family Residence
Built in 1968
10,606.86 Square Feet Lot
$756,900 Zestimate®
$--/sqft
$3,926 Estimated rent
Home value
$756,900
$681,000 - $840,000
$3,926/mo
Zestimate® history
Loading...
Owner options
Explore your selling options
What's special
Move-in ready & updated, this spacious Colonial home is located on a quiet dead-end street in a great location, featuring 4 bedrooms, 2.5 baths, and a 2-car garage. The open floor plan with new hardwood floors includes a formal dining room that seamlessly flows into a beautifully updated kitchen with two oversized center island, quartz countertops, pantry, recessed lighting, and stainless steel appliances. Sliding glass doors from the kitchen lead to a newly paved backyard with a fenced-in area, perfect for entertaining. The first floor offers a large living room with a tray ceiling, eat-in kitchen, convenient half-bath/powder room, and laundry room with access to both the garage and backyard. The full, unfinished basement provides ample storage or the potential to be finished for recreational use. Upstairs, you'll find four generous bedrooms, including a primary suite with a dressing room and updated en-suite bath. An additional full bath is located in the hallway. The home features abundant closet space, including a walk-in attic. Recent updates include a new roof, 2nd floor HVAC, 4-zone sprinkler system, paved driveway and walkway, new first-floor windows, upgraded electrical service and panel, and a new shed. Just un-pack and move in!
Zillow last checked: 8 hours ago
Listing updated: January 06, 2026 at 12:52pm
Listed by:
NICOLE BARGE,
RE/MAX SELECT 732-573-4660
Source: All Jersey MLS,MLS#: 2560420M
Facts & features
Interior
Bedrooms & bathrooms
- Bedrooms: 4
- Bathrooms: 3
- Full bathrooms: 2
- 1/2 bathrooms: 1
Primary bedroom
- Area: 165
- Dimensions: 15 x 11
Bedroom 2
- Area: 160
- Dimensions: 16 x 10
Bedroom 3
- Area: 156
- Dimensions: 13 x 12
Bedroom 4
- Area: 130
- Dimensions: 13 x 10
Bathroom
- Features: Stall Shower, Stall Shower and Tub
Dining room
- Features: Formal Dining Room
- Area: 198
- Dimensions: 18 x 11
Kitchen
- Features: Kitchen Island, Eat-in Kitchen, Granite/Corian Countertops, Kitchen Exhaust Fan, Pantry, Separate Dining Area
Living room
- Area: 325
- Dimensions: 25 x 13
Basement
- Area: 0
Heating
- Forced Air
Cooling
- Central Air, Zoned
Appliances
- Included: Dishwasher, Dryer, Gas Range/Oven, Exhaust Fan, Microwave, Washer, Kitchen Exhaust Fan, Gas Water Heater
Features
- Blinds, Dining Room, Bath Half, Kitchen, Laundry Room, Living Room, 4 Bedrooms, Attic, Bath Main, Bath Full
- Flooring: Carpet, Wood
- Windows: Blinds
- Basement: Full, Recreation Room, Utility Room
- Has fireplace: No
Interior area
- Total structure area: 0
Property
Parking
- Total spaces: 2
- Parking features: 3 Cars Deep, Asphalt, Attached
- Attached garage spaces: 2
- Has uncovered spaces: Yes
Features
- Levels: Two
- Stories: 2
- Patio & porch: Patio
- Exterior features: Curbs, Fencing/Wall, Patio, Sidewalk, Storage Shed, Yard
- Fencing: Fencing/Wall
Lot
- Size: 10,606 sqft
- Dimensions: 103X103
- Features: Dead - End Street, Near Public Transit, Near Shopping
Details
- Additional structures: Shed(s)
- Parcel number: 2200174000000039
- Zoning: R10
Construction
Type & style
- Home type: SingleFamily
- Architectural style: Colonial
- Property subtype: Single Family Residence
Materials
- Roof: Asphalt
Condition
- Year built: 1968
Utilities & green energy
- Gas: Natural Gas
- Sewer: Public Sewer
- Water: Public
- Utilities for property: Cable TV, Underground Utilities
Community & neighborhood
Community
- Community features: Curbs, Sidewalks
Location
- Region: South Plainfield
Other
Other facts
- Ownership: Fee Simple
Price history
| Date | Event | Price |
|---|---|---|
| 11/20/2024 | Sold | $725,000+5.1% |
Source: | ||
| 10/4/2024 | Contingent | $689,999 |
Source: | ||
| 9/27/2024 | Listed for sale | $689,999+60.8% |
Source: | ||
| 11/25/2019 | Listing removed | $429,000 |
Source: KELLER WILLIAMS ELITE REALTORS #1928285 Report a problem | ||
| 11/21/2019 | Listed for sale | $429,000 |
Source: KELLER WILLIAMS ELITE REALTORS #1928285 Report a problem | ||
Public tax history
| Year | Property taxes | Tax assessment |
|---|---|---|
| 2025 | $9,859 | $141,200 |
| 2024 | $9,859 +4.6% | $141,200 |
| 2023 | $9,429 +1.3% | $141,200 |
Find assessor info on the county website
Neighborhood: 07080
Nearby schools
GreatSchools rating
- 4/10Franklin Elementary SchoolGrades: PK-4Distance: 0.6 mi
- 5/10So Plainfield Middle SchoolGrades: 7-8Distance: 0.4 mi
- 6/10South Plainfield High SchoolGrades: 9-12Distance: 0.7 mi
Get a cash offer in 3 minutes
Find out how much your home could sell for in as little as 3 minutes with a no-obligation cash offer.
Estimated market value
$756,900
