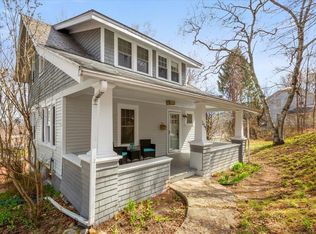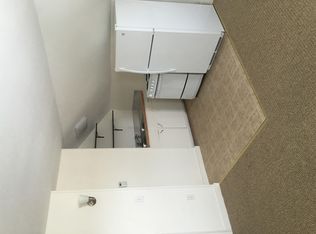Closed
Listed by:
Dan Mason,
Perrott Realty 802-442-8366
Bought with: Maple Leaf Realty
$135,000
105 Booth Terrace, Bennington, VT 05201
3beds
1,240sqft
Single Family Residence
Built in 1880
3,485 Square Feet Lot
$164,700 Zestimate®
$109/sqft
$2,043 Estimated rent
Home value
$164,700
$148,000 - $181,000
$2,043/mo
Zestimate® history
Loading...
Owner options
Explore your selling options
What's special
Ever thought about living in a carriage house? This3 Bedroom 2 bath home with Laundry might be just the place. Possible in-law apartment or space for a rental, the are endless. 2 car garage with direct entry. Enjoy the screened porch to watch the birds or just look down over the historic town of Bennington. Plenty of storage.
Zillow last checked: 8 hours ago
Listing updated: November 07, 2023 at 02:13pm
Listed by:
Dan Mason,
Perrott Realty 802-442-8366
Bought with:
Vicki R Wilson
Maple Leaf Realty
Source: PrimeMLS,MLS#: 4961352
Facts & features
Interior
Bedrooms & bathrooms
- Bedrooms: 3
- Bathrooms: 2
- Full bathrooms: 1
- 3/4 bathrooms: 1
Heating
- Oil, Forced Air
Cooling
- None
Appliances
- Included: Dryer, Electric Range, Refrigerator, Washer, Electric Water Heater
- Laundry: 1st Floor Laundry
Features
- Flooring: Wood
- Basement: Concrete,Partially Finished,Roughed In,Exterior Stairs,Walkout,Walk-Out Access
Interior area
- Total structure area: 2,480
- Total interior livable area: 1,240 sqft
- Finished area above ground: 840
- Finished area below ground: 400
Property
Parking
- Total spaces: 2
- Parking features: Paved, Direct Entry, Driveway, Garage, On Street, Underground
- Garage spaces: 2
- Has uncovered spaces: Yes
Accessibility
- Accessibility features: Paved Parking, 1st Floor Laundry
Features
- Levels: 2.5,Multi-Level
- Stories: 2
- Patio & porch: Screened Porch
- Exterior features: Natural Shade, Storage
- Has view: Yes
- View description: Mountain(s)
- Frontage length: Road frontage: 72
Lot
- Size: 3,485 sqft
- Features: Hilly, Mountain, Near Paths, Near Hospital
Details
- Parcel number: 5101568858
- Zoning description: Village Residential
Construction
Type & style
- Home type: SingleFamily
- Property subtype: Single Family Residence
Materials
- Wood Frame, Wood Siding
- Foundation: Concrete
- Roof: Metal
Condition
- New construction: No
- Year built: 1880
Utilities & green energy
- Electric: Circuit Breakers
- Sewer: Public Sewer
- Utilities for property: Cable, Fiber Optic Internt Avail
Community & neighborhood
Security
- Security features: Carbon Monoxide Detector(s), Smoke Detector(s)
Location
- Region: Bennington
Other
Other facts
- Road surface type: Paved
Price history
| Date | Event | Price |
|---|---|---|
| 11/6/2023 | Sold | $135,000-20.5%$109/sqft |
Source: | ||
| 9/20/2023 | Contingent | $169,900$137/sqft |
Source: | ||
| 7/14/2023 | Listed for sale | $169,900+277.6%$137/sqft |
Source: | ||
| 4/15/2021 | Sold | $45,000-23.7%$36/sqft |
Source: | ||
| 1/13/2021 | Listing removed | -- |
Source: | ||
Public tax history
| Year | Property taxes | Tax assessment |
|---|---|---|
| 2024 | -- | $78,900 |
| 2023 | -- | $78,900 |
| 2022 | -- | $78,900 |
Find assessor info on the county website
Neighborhood: 05201
Nearby schools
GreatSchools rating
- 3/10Mt. Anthony Union Middle SchoolGrades: 6-8Distance: 2.1 mi
- 5/10Mt. Anthony Senior Uhsd #14Grades: 9-12Distance: 0.7 mi
Schools provided by the listing agent
- Elementary: Assigned
- Middle: Mt. Anthony Union Middle Sch
- High: Mt. Anthony Sr. UHSD 14
- District: Bennington/Rutland
Source: PrimeMLS. This data may not be complete. We recommend contacting the local school district to confirm school assignments for this home.

Get pre-qualified for a loan
At Zillow Home Loans, we can pre-qualify you in as little as 5 minutes with no impact to your credit score.An equal housing lender. NMLS #10287.

