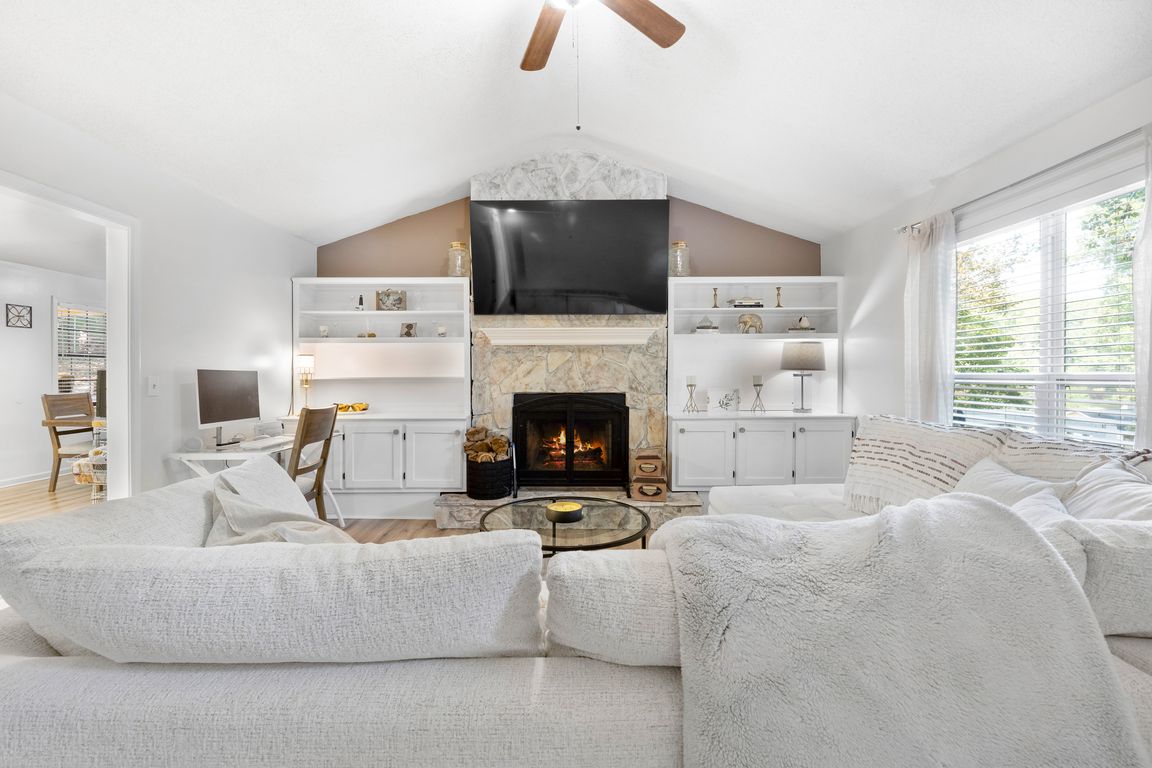
ActivePrice cut: $10K (11/5)
$359,000
4beds
2,311sqft
105 Bobolink Dr, Stockbridge, GA 30281
4beds
2,311sqft
Single family residence
Built in 1988
0.61 Acres
2 Open parking spaces
$155 price/sqft
What's special
Spacious yardThoughtful floor planInviting dining areaFresh updatesBright kitchenLong drivewayNew flooring
Welcome to 105 Bobolink Drive - a beautifully renovated 4 bedroom, 3 bath home tucked away in a quiet, No HOA community. From the moment you arrive, you'll love the long driveway that offers both privacy and curb appeal, leading to a spacious yard perfect for outdoor enjoyment. Step inside ...
- 82 days |
- 112 |
- 7 |
Source: GAMLS,MLS#: 10609194
Travel times
Living Room
Kitchen
Primary Bedroom
Zillow last checked: 8 hours ago
Listing updated: November 07, 2025 at 10:06pm
Listed by:
Stephanie Terrell 7709126751,
Joe Stockdale Real Estate
Source: GAMLS,MLS#: 10609194
Facts & features
Interior
Bedrooms & bathrooms
- Bedrooms: 4
- Bathrooms: 3
- Full bathrooms: 3
- Main level bathrooms: 2
- Main level bedrooms: 2
Rooms
- Room types: Bonus Room, Family Room, Great Room, Laundry, Other
Dining room
- Features: Separate Room
Kitchen
- Features: Breakfast Area, Pantry
Heating
- Central, Forced Air, Natural Gas
Cooling
- Ceiling Fan(s), Central Air, Electric
Appliances
- Included: Dishwasher, Gas Water Heater, Oven/Range (Combo)
- Laundry: In Kitchen
Features
- Bookcases, Double Vanity, Master On Main Level, Other, Separate Shower, Soaking Tub, Tile Bath, Tray Ceiling(s), Walk-In Closet(s)
- Flooring: Vinyl
- Basement: Crawl Space
- Attic: Expandable,Pull Down Stairs
- Number of fireplaces: 1
- Fireplace features: Gas Starter, Living Room, Metal
Interior area
- Total structure area: 2,311
- Total interior livable area: 2,311 sqft
- Finished area above ground: 2,311
- Finished area below ground: 0
Property
Parking
- Total spaces: 2
- Parking features: Parking Pad, Side/Rear Entrance
- Has uncovered spaces: Yes
Features
- Levels: Multi/Split
- Patio & porch: Deck, Patio
Lot
- Size: 0.61 Acres
- Features: Level, Private, Sloped
- Residential vegetation: Grassed, Partially Wooded
Details
- Parcel number: 065C02001000
Construction
Type & style
- Home type: SingleFamily
- Architectural style: Ranch
- Property subtype: Single Family Residence
Materials
- Wood Siding
- Roof: Composition
Condition
- Updated/Remodeled
- New construction: No
- Year built: 1988
Utilities & green energy
- Sewer: Septic Tank
- Water: Public
- Utilities for property: Cable Available, Electricity Available, High Speed Internet, Water Available
Community & HOA
Community
- Features: None
- Security: Smoke Detector(s)
- Subdivision: Patillo Point
HOA
- Has HOA: No
- Services included: None
Location
- Region: Stockbridge
Financial & listing details
- Price per square foot: $155/sqft
- Tax assessed value: $238,500
- Annual tax amount: $2,602
- Date on market: 9/19/2025
- Cumulative days on market: 82 days
- Listing agreement: Exclusive Right To Sell
- Listing terms: Cash,Conventional,FHA,VA Loan
- Electric utility on property: Yes