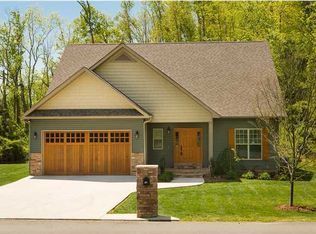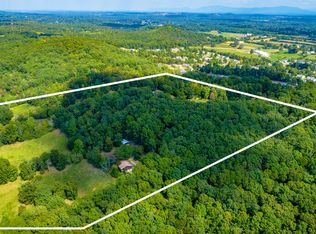Sold for $480,000 on 07/31/25
$480,000
105 Blue Springs Church Rd SW, Cleveland, TN 37311
3beds
2,175sqft
Single Family Residence, Residential
Built in 2012
5 Acres Lot
$484,700 Zestimate®
$221/sqft
$2,003 Estimated rent
Home value
$484,700
$417,000 - $562,000
$2,003/mo
Zestimate® history
Loading...
Owner options
Explore your selling options
What's special
Your Perfect Country Home Awaits:
Escape the hustle and bustle of city life and discover your own peaceful retreat with this unrestricted 5-acre mini farm, complete with a spring-fed creek. Whether you're dreaming of a lush garden, raising a few chickens, or giving your pets room to roam, this property offers the perfect blend of freedom and tranquility.
The home showcases stunning modern country architecture, featuring vaulted ceilings and an open-concept design that will impress even the most discerning homeowner. The kitchen boasts beautiful cabinetry, stainless steel appliances, and hardwood flooring, all thoughtfully designed for both style and functionality.
The master suite is conveniently located on the main level and includes a walk-in closet, a jetted tub, and a separate shower. You'll also find a laundry room, half bath, and office on the main floor—perfect for everyday convenience.
Upstairs, two additional bedrooms and a full bathroom provide plenty of space for family or guests.
Step out from the dining room onto a large deck, ideal for family BBQs or simply soaking in the peaceful sounds of your private spring-fed brook.
Nature lovers will fall in love with this wooded wonderland. A charming bridge crosses the gently flowing creek, leading to a private, shaded walking trail that loops through the trees—your own serene escape for morning coffee strolls or unwinding at sunset.
With loads of potential for someone with creative vision and a love for nature, this country gem won't last long!
Zillow last checked: 8 hours ago
Listing updated: August 01, 2025 at 07:55am
Listed by:
Brett Gripp 423-813-5063,
Century 21 1st Choice REALTORS
Bought with:
A NON-MEMBER, 308195
--NON-MEMBER OFFICE--
Source: RCAR,MLS#: 20251832
Facts & features
Interior
Bedrooms & bathrooms
- Bedrooms: 3
- Bathrooms: 3
- Full bathrooms: 2
- 1/2 bathrooms: 1
Heating
- Central, Electric
Cooling
- Central Air
Appliances
- Included: Washer, Tankless Water Heater, Dryer, Electric Water Heater, Gas Oven, Gas Range, Microwave, Refrigerator
- Laundry: Main Level, Laundry Room
Features
- Walk-In Shower, Walk-In Closet(s), Storage, Soaking Tub, Master Downstairs, Pantry, Open Floorplan, Kitchen Island, High Speed Internet, High Ceilings, Granite Counters, Eat-in Kitchen, Ceiling Fan(s)
- Flooring: Carpet, Hardwood, Tile
- Windows: Vinyl Frames, Window Coverings, Screens, Blinds, Double Pane Windows, Insulated Windows
- Basement: Crawl Space
- Number of fireplaces: 1
- Fireplace features: Gas Log, Propane
Interior area
- Total structure area: 2,175
- Total interior livable area: 2,175 sqft
- Finished area above ground: 2,175
- Finished area below ground: 0
Property
Parking
- Total spaces: 3
- Parking features: RV Access/Parking, Paved, Concrete, Driveway, Garage, Garage Door Opener, Off Street
- Attached garage spaces: 3
- Has uncovered spaces: Yes
Features
- Levels: Two
- Stories: 2
- Patio & porch: Covered, Deck, Porch, Rear Porch
- Exterior features: Smart Lock(s), Rain Gutters, Garden
- Pool features: None
- Spa features: None
- Fencing: Fenced
- Waterfront features: Stream, Creek, Creek/Stream
Lot
- Size: 5 Acres
- Dimensions: 176' x 1108'
- Features: Rural, Mailbox, Fruit Trees, Wooded, Wetlands, Steep Slope, Split Possible, Sloped, Secluded, Pasture, Landscaped, Greenbelt, Garden, Corner Lot
Details
- Additional structures: Storage, Shed(s), RV/Boat Storage, Poultry Coop, Corral(s), Equipment Building, Kennel/Dog Run, Outbuilding, Pergola
- Parcel number: 080 063.00
- Special conditions: Standard
- Other equipment: Call Listing Agent
- Horses can be raised: Yes
- Horse amenities: Pasture
Construction
Type & style
- Home type: SingleFamily
- Architectural style: Other
- Property subtype: Single Family Residence, Residential
Materials
- Vinyl Siding
- Foundation: Raised
- Roof: Pitched,Shingle
Condition
- Functional
- New construction: No
- Year built: 2012
Utilities & green energy
- Sewer: Septic Tank
- Water: Public
- Utilities for property: Propane, High Speed Internet Connected, High Speed Internet Available, Water Connected, Water Available, Sewer Not Available, Phone Connected, Phone Available, Natural Gas Not Available, Cable Available, Electricity Available, Electricity Connected
Community & neighborhood
Security
- Security features: Smoke Detector(s), Security System Leased, Secured Garage/Parking, Carbon Monoxide Detector(s)
Community
- Community features: None
Location
- Region: Cleveland
Other
Other facts
- Listing terms: Cash,Conventional,FHA,VA Loan,Assumable
- Road surface type: Asphalt, Paved
Price history
| Date | Event | Price |
|---|---|---|
| 7/31/2025 | Sold | $480,000-3.4%$221/sqft |
Source: | ||
| 6/29/2025 | Pending sale | $497,000$229/sqft |
Source: | ||
| 6/29/2025 | Contingent | $497,000$229/sqft |
Source: | ||
| 4/29/2025 | Listed for sale | $497,000+44.1%$229/sqft |
Source: | ||
| 9/30/2022 | Sold | $345,000$159/sqft |
Source: | ||
Public tax history
| Year | Property taxes | Tax assessment |
|---|---|---|
| 2025 | -- | $103,825 +62.5% |
| 2024 | $1,135 | $63,875 |
| 2023 | $1,135 | $63,875 |
Find assessor info on the county website
Neighborhood: 37311
Nearby schools
GreatSchools rating
- 5/10Waterville Community Elementary SchoolGrades: PK-5Distance: 2.3 mi
- 4/10Lake Forest Middle SchoolGrades: 6-8Distance: 3.7 mi
- 4/10Bradley Central High SchoolGrades: 9-12Distance: 4.8 mi
Schools provided by the listing agent
- Elementary: Black Fox
- Middle: Lake Forest
- High: Bradley Central
Source: RCAR. This data may not be complete. We recommend contacting the local school district to confirm school assignments for this home.

Get pre-qualified for a loan
At Zillow Home Loans, we can pre-qualify you in as little as 5 minutes with no impact to your credit score.An equal housing lender. NMLS #10287.
Sell for more on Zillow
Get a free Zillow Showcase℠ listing and you could sell for .
$484,700
2% more+ $9,694
With Zillow Showcase(estimated)
$494,394
