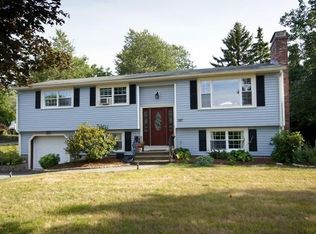This home will make you smile and feel wonderful with all the updates that have been done. Taken back to the studs you now have a home with a 2019 interior. Major items like converting to gas heat, central air conditioning, new kitchen and baths. The kitchen is bright and sunny with the marble counters and stainless steel appliances. A generous sized dining room leads to a large family room with tons of windows. The living room completes this area. Also on this level are two bedrooms and a master bedroom with bath. Plenty of closet space. Refinished hardwood floors. Lower level has a second family room with new gas fireplace, new tile floor and half bath with laundry room -There is an additional room which could be a fourth bedroom (no closet) or office. Direct access to one car garage. Lovely flat back yard. Located on a quiet street. Conveniently located to shopping and highways. This is a real gem!
This property is off market, which means it's not currently listed for sale or rent on Zillow. This may be different from what's available on other websites or public sources.
