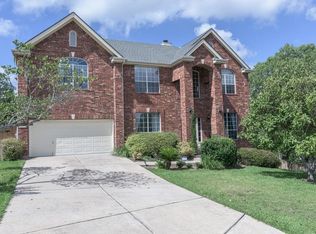Mid-term or Long-term lease negotiable (2-24 mo.). Detached townhome in The Hills of Lakeway. Meticulous landscape. Major contemporary renovation w/wood floors, fabulous walk-in shower, fresh paint, exquisite detail, quartz counters, SS appliances/fixtures + kitchen supplies. Master suite downstairs, 2 Bedrooms upstairs, 2.5 bathrooms, 2100sf. FULLY FURNISHED! Desk, small office area or study. Open floor plan. Tons of natural light. Well-appointed furnishings, washer/dryer come with the unit. ALL BILLS PAID with one monthly fee of $400, no extra deposits or set up fees. This is a perfect turnkey solution if you are looking for something temporary while building a home, looking for a home to purchase, or needing a lock and leave without the hassle of moving furniture, setting up utilities, deposits, etc. Flexible terms. Imagine having the driving range & Academy of Golf within steps. Serene, gated neighborhood that's close to pools, backs to golf course, marinas, & gym. Large 65" LED TV, open floor plan, shaded patio and balcony, 2 car attached garage. Guard gated community. Close proximity to schools, pools (amazing community pool renovation in progress!), LTISD, HEB, Starbucks, BSW Hospital, restaurants, and retail. There are 3 marinas in Lakeway. 5 golf courses within 10-15 minutes. Driving range and The Academy of Golf are at your back door. World of Tennis & recently updated gym are nearby. Sports memberships are optional. The Hills has a private park. dog park, & fishing pond. The vast common areas of the Hills are lush and pristinely maintained w towering oaks, streams, ponds, and wildlife. Golf cart friendly neighborhood.
Townhouse for rent
$3,900/mo
105 Birdie Dr, The Hills, TX 78738
3beds
2,096sqft
Price is base rent and doesn't include required fees.
Townhouse
Available now
Cats, dogs OK
Central air, electric, ceiling fan
In unit laundry
3 Attached garage spaces parking
Electric, wood, fireplace
What's special
Contemporary renovationOpen floor planFresh paintShaded patioWood floorsTons of natural lightWell-appointed furnishings
- 19 days
- on Zillow |
- -- |
- -- |
Travel times
Facts & features
Interior
Bedrooms & bathrooms
- Bedrooms: 3
- Bathrooms: 3
- Full bathrooms: 2
- 1/2 bathrooms: 1
Heating
- Electric, Wood, Fireplace
Cooling
- Central Air, Electric, Ceiling Fan
Appliances
- Included: Dishwasher, Disposal, Dryer, Microwave, Oven, Range, Refrigerator, Stove, Washer
- Laundry: In Unit, Laundry Closet, Lower Level
Features
- Beamed Ceilings, Ceiling Fan(s), Entrance Foyer, French Doors, High Ceilings, Open Floorplan, Primary Bedroom on Main, Quartz Counters, Walk-In Closet(s)
- Flooring: Carpet, Tile
- Has fireplace: Yes
- Furnished: Yes
Interior area
- Total interior livable area: 2,096 sqft
Property
Parking
- Total spaces: 3
- Parking features: Attached, Covered
- Has attached garage: Yes
- Details: Contact manager
Features
- Stories: 2
- Exterior features: Contact manager
Details
- Parcel number: 135291
Construction
Type & style
- Home type: Townhouse
- Property subtype: Townhouse
Materials
- Roof: Tile
Condition
- Year built: 1983
Building
Management
- Pets allowed: Yes
Community & HOA
Community
- Features: Clubhouse, Fitness Center
HOA
- Amenities included: Fitness Center
Location
- Region: The Hills
Financial & listing details
- Lease term: Negotiable
Price history
| Date | Event | Price |
|---|---|---|
| 5/5/2025 | Listed for rent | $3,900$2/sqft |
Source: Unlock MLS #6376525 | ||
| 5/5/2025 | Listing removed | $3,900$2/sqft |
Source: Zillow Rentals | ||
| 5/2/2025 | Price change | $3,900-7.1%$2/sqft |
Source: Zillow Rentals | ||
| 4/10/2025 | Price change | $4,200+7.7%$2/sqft |
Source: Zillow Rentals | ||
| 3/10/2025 | Listed for rent | $3,900+5.4%$2/sqft |
Source: Zillow Rentals | ||
![[object Object]](https://photos.zillowstatic.com/fp/ecddd554d0db956cd24c6af34b0e7324-p_i.jpg)
