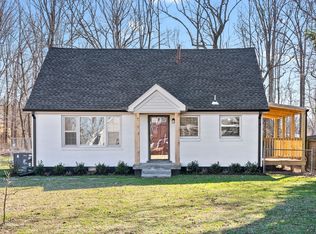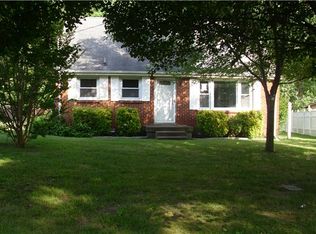Perfect 10!! All one level living in this quaint & stylish home, Many updates over the last 6 years: Hickory Cabinets throughout, Counter Tops / Bathroom Vanities, Flooring, Paint, Light & Plumbing Fixtures, Roof, AC, Addition of Concrete Patio, Addition of Owner's Suite, Finished Garage with AC supply (2-car garage door w/inner bay dimensions approx 22'7"x16'6"), Addition of Laundry/Mud Room, Windows replaced throughout, New Front Door. Home features extra closets and storage.
This property is off market, which means it's not currently listed for sale or rent on Zillow. This may be different from what's available on other websites or public sources.

