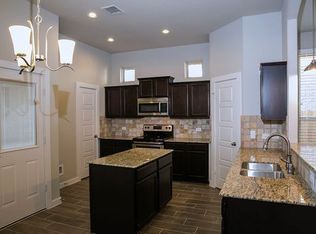Welcome to this stunning, barely-lived-in home located in the highly sought-after The Colony in Bastrop! This spacious and beautifully designed home offers comfort, flexibility, and style at every turn. As you enter, you'll find a dedicated office (or second living area) to your left perfect for working from home. Down the hall, there's a convenient half bath and a generous storage closet. The heart of the home features an open-concept living area that flows effortlessly into a chef's kitchen, complete with a large island with sink, abundant cabinetry, gas stove, built-in oven and microwave, pantry, and a cozy dining area. The refrigerator, washer, and dryer are included, making this move-in ready! Step out back to enjoy your covered porch and private fenced-in yard ideal for relaxing or entertaining. The main suite, located on the first floor, is your personal retreat with two walk-in closets and a spa-like bathroom featuring a large shower with a built-in bench. Upstairs, a spacious loft/game room awaits! One upstairs bedroom boasts its own private bath and walk-in closet perfect for guests or multigenerational living. Two additional bedrooms also feature walk-in closets and share a full bath. Easy commute to Tesla, Airport or downtown Austin. Located in a peaceful, amenity-rich community just minutes from both Bastrop's charm and Austin's excitement, this is a home you won't want to miss!
House for rent
$2,950/mo
105 Big Pine Creek Ln, Bastrop, TX 78602
4beds
2,931sqft
Price may not include required fees and charges.
Singlefamily
Available now
Cats, dogs OK
Central air, electric, ceiling fan
In unit laundry
4 Garage spaces parking
Natural gas, central
What's special
Gas stoveDedicated officePrivate fenced-in yardCozy dining areaTwo walk-in closetsAbundant cabinetrySpa-like bathroom
- 35 days
- on Zillow |
- -- |
- -- |
Travel times
Get serious about saving for a home
Consider a first-time homebuyer savings account designed to grow your down payment with up to a 6% match & 4.15% APY.
Facts & features
Interior
Bedrooms & bathrooms
- Bedrooms: 4
- Bathrooms: 4
- Full bathrooms: 3
- 1/2 bathrooms: 1
Heating
- Natural Gas, Central
Cooling
- Central Air, Electric, Ceiling Fan
Appliances
- Included: Dishwasher, Disposal, Dryer, Microwave, Refrigerator, Stove, Washer
- Laundry: In Unit, Laundry Room, Main Level
Features
- Breakfast Bar, Ceiling Fan(s), Coffered Ceiling(s), Double Vanity, Entrance Foyer, French Doors, High Ceilings, Kitchen Island, Multiple Living Areas, Pantry, Primary Bedroom on Main, Smart Thermostat, Walk In Closet, Walk-In Closet(s)
- Flooring: Carpet, Laminate, Tile
Interior area
- Total interior livable area: 2,931 sqft
Property
Parking
- Total spaces: 4
- Parking features: Driveway, Garage, Covered
- Has garage: Yes
- Details: Contact manager
Features
- Stories: 2
- Exterior features: Contact manager
Details
- Parcel number: R8725159
Construction
Type & style
- Home type: SingleFamily
- Property subtype: SingleFamily
Condition
- Year built: 2022
Community & HOA
Community
- Features: Playground
Location
- Region: Bastrop
Financial & listing details
- Lease term: Negotiable
Price history
| Date | Event | Price |
|---|---|---|
| 6/8/2025 | Listed for rent | $2,950$1/sqft |
Source: Unlock MLS #8154564 | ||
| 8/24/2023 | Listing removed | -- |
Source: | ||
| 7/21/2023 | Pending sale | $496,990$170/sqft |
Source: | ||
| 7/10/2023 | Price change | $496,990-0.6%$170/sqft |
Source: | ||
| 6/8/2023 | Price change | $499,990-2.3%$171/sqft |
Source: | ||
![[object Object]](https://photos.zillowstatic.com/fp/ea299c0f294e142430555ff04ee85b32-p_i.jpg)
