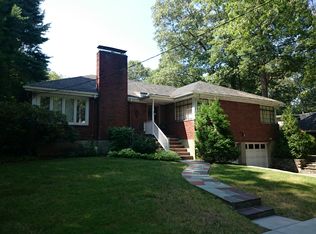Stunning center-entrance Colonial on much desired tree-lined street. The foyer features a pretty turned staircase, dentil crown molding, and beautiful archways to a graciously-sized living room w/a wood-burning fireplace. There are French doors into the step-down family room with custom built-in cabinetry and a wall-of-glass with doors to the large deck and exquisite yard. The updated eat-in kitchen has white cabinets, granite countertops, center island, and lots of cabinet storage. The breakfast area has a skylight and pretty views of the garden. The dining room has a lovely corner china cabinet. The second level is comprised of a large en suite bedroom with a high ceiling, an updated hall bathroom, and a generously-sized second bedroom. The master bedroom suite begins with an office/den and leads into the wonderfully appointed spa-like bathroom with double sink and steam shower. Also featured are a lower level with finished family room and full bathroom, an oversized two-car garage.
This property is off market, which means it's not currently listed for sale or rent on Zillow. This may be different from what's available on other websites or public sources.
