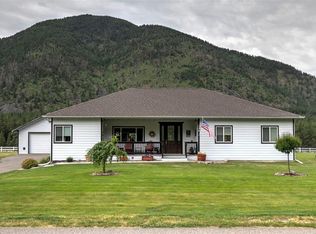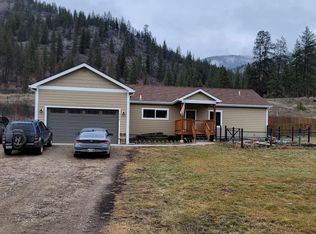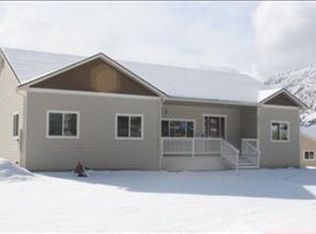Closed
Price Unknown
105 Bernie Rd, Alberton, MT 59820
4beds
3,648sqft
Single Family Residence
Built in 2007
1.05 Acres Lot
$497,400 Zestimate®
$--/sqft
$2,958 Estimated rent
Home value
$497,400
$468,000 - $532,000
$2,958/mo
Zestimate® history
Loading...
Owner options
Explore your selling options
What's special
Nestled in the Clark Fork River Valley and ringed by mountains, this spacious home is set on over an acre. Under 30 minutes from the comparative chaos of Missoula - shopping trips & doctor's visits are a breeze, but outdoor recreation & the easy-going friendliness of small-town living will ensure you won't want to move again. Tastefully updated with the potential to add more living space in the partially finished basement. Open-concept common area perfect for large gatherings, high ceilings throughout feel spacious & bright. Master bedroom is it's own refuge - thoughtfully designed with warm, luxurious fixtures, a soaking tub & walk-in closet. New flooring, new fridge, new furnace, new roof, & more - See for yourself! Call Joy Earls at 406-531-9811 or Your Real Estate Professional.
Zillow last checked: 8 hours ago
Listing updated: July 25, 2023 at 12:45pm
Listed by:
Joy Earls 406-531-9811,
Joy Earls Real Estate
Bought with:
Jamie Lynn Miller, RRE-BRO-LIC-119315
Engel & Völkers Western Frontier - Stevensville
Source: MRMLS,MLS#: 22300012
Facts & features
Interior
Bedrooms & bathrooms
- Bedrooms: 4
- Bathrooms: 2
- Full bathrooms: 2
Heating
- Forced Air, Propane
Cooling
- Central Air
Appliances
- Included: Microwave, Range, Refrigerator
Features
- Jetted Tub, Primary Downstairs
- Basement: Full,Partially Finished,Walk-Up Access
Interior area
- Total interior livable area: 3,648 sqft
- Finished area below ground: 352
Property
Parking
- Total spaces: 2
- Parking features: Detached, Garage
- Garage spaces: 2
Features
- Levels: One
- Patio & porch: Deck, Porch
- Fencing: None
- Has view: Yes
- View description: Mountain(s), Residential
- Waterfront features: None
Lot
- Size: 1.05 Acres
- Dimensions: 1.05
- Features: Few Trees, Level
- Topography: Level
Details
- Parcel number: 54242533204350000
- Zoning description: no
Construction
Type & style
- Home type: SingleFamily
- Property subtype: Single Family Residence
Materials
- Cedar, Fiber Cement, Wood Frame
- Foundation: Poured
Condition
- New construction: Yes
- Year built: 2007
Utilities & green energy
- Sewer: Septic Tank
- Water: Community/Coop
Community & neighborhood
Location
- Region: Alberton
HOA & financial
HOA
- Has HOA: Yes
- HOA fee: $300 annually
Other
Other facts
- Listing terms: Cash,Conventional,FHA,Owner Will Carry
- Road surface type: Asphalt
Price history
| Date | Event | Price |
|---|---|---|
| 4/28/2023 | Sold | -- |
Source: | ||
| 3/6/2023 | Price change | $480,000-3%$132/sqft |
Source: | ||
| 1/18/2023 | Price change | $495,000-5.7%$136/sqft |
Source: | ||
| 1/2/2023 | Listed for sale | $525,000+66.7%$144/sqft |
Source: | ||
| 7/2/2019 | Sold | -- |
Source: | ||
Public tax history
| Year | Property taxes | Tax assessment |
|---|---|---|
| 2024 | $3,156 +7.9% | $404,800 +8.3% |
| 2023 | $2,925 +23.2% | $373,700 +28.5% |
| 2022 | $2,374 +0.1% | $290,800 |
Find assessor info on the county website
Neighborhood: 59820
Nearby schools
GreatSchools rating
- NAAlberton SchoolGrades: PK-6Distance: 1.8 mi
- NAAlberton 7-8Grades: 7-8Distance: 1.8 mi
- 5/10Alberton High SchoolGrades: 9-12Distance: 1.8 mi
Schools provided by the listing agent
- District: District No. 2
Source: MRMLS. This data may not be complete. We recommend contacting the local school district to confirm school assignments for this home.


