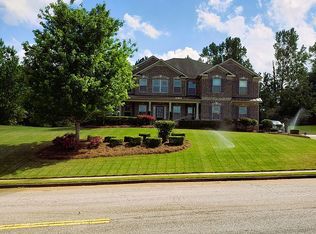Welcome to this Beautiful 4 sides brick home on private lot. This home features 5 bedroom, 4 and 1/2 bath. TWO LARGE MASTER SUITES! One on main and the other on the secondary level. One Walk into the two story foyer with formal dining on right, to the family room. Beautiful hardwood floors throughout the main level. Large master suite with en-suite bath and 2 closets on left. Large kitchen features granite, ss appliances, dark cherry cabinets, large island with double sink, walk-in pantry, all open to breakfast area and Keeping room. Secondary level features 3 large secondary bedrooms with vaulted ceilings and walk in closets. Two rooms share a jack and Jill bath with separate sinks. The other room has its own private bath. Master bedroom features trey ceilings, oversized sitting area and his/her walk-in closets. Master bath boast dual vanities, garden tub and separate shower. 2 car side entry garage & private backyard. This is move in ready!
This property is off market, which means it's not currently listed for sale or rent on Zillow. This may be different from what's available on other websites or public sources.
