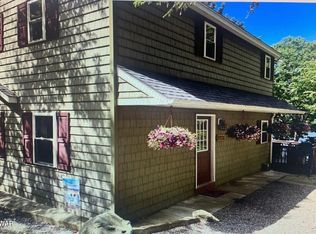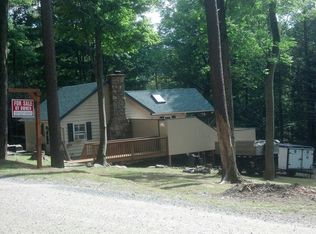Sold for $1,500,000 on 06/07/24
$1,500,000
105 Bent Rd, Greentown, PA 18426
5beds
3,714sqft
Single Family Residence, Modular Home
Built in 2020
0.26 Acres Lot
$1,514,800 Zestimate®
$404/sqft
$4,461 Estimated rent
Home value
$1,514,800
$1.32M - $1.76M
$4,461/mo
Zestimate® history
Loading...
Owner options
Explore your selling options
What's special
LAKE WALLENPAUPACK LAKEFRONT - Welcome to Hemlock Point Lakefront living. 86 ft. of lakefront with your own private dock and waterfront deck. This Cape style home was built in 2020 and has almost 4,000 Sq. Ft. of living space. 5 Bedrooms, 3 1/2 bathrooms, open floor plan, abundant space and plenty of glass facing the water to take advantage of the water views and drop-dead gorgeous sunsets. The home also offers an oversized family room on the lower level which includes an exercise area, family room, wet bar and office area and separate workshop. In addition, this property could be enjoyed as a family OR the owner could operate as a overnight accommodations, VRBO to augment carrying costs. Don't miss out on this opportunity to make family memories on The Lake.
Zillow last checked: 8 hours ago
Listing updated: December 22, 2025 at 09:16am
Listed by:
Charlie Kimler 570-647-5809,
Coldwell Banker Lakeview Realtors,
Lynn Kimler 570-226-4000,
Coldwell Banker Lakeview Realtors
Bought with:
Pamela Wheatley, RS329697
Berkshire Hathaway HomeServices Pocono Real Estate Hawley
Source: PWAR,MLS#: PW235331
Facts & features
Interior
Bedrooms & bathrooms
- Bedrooms: 5
- Bathrooms: 4
- Full bathrooms: 3
- 1/2 bathrooms: 1
Bedroom 1
- Area: 182.71
- Dimensions: 15.1 x 12.1
Bedroom 2
- Area: 199.32
- Dimensions: 15.1 x 13.2
Bedroom 3
- Area: 239.4
- Dimensions: 19 x 12.6
Bedroom 5
- Area: 131.44
- Dimensions: 12.4 x 10.6
Bathroom 1
- Area: 84
- Dimensions: 7 x 12
Bathroom 2
- Area: 83.7
- Dimensions: 9.3 x 9
Bathroom 2
- Area: 27.03
- Dimensions: 5.1 x 5.3
Bathroom 3
- Area: 92
- Dimensions: 9.2 x 10
Bathroom 4
- Area: 220.4
- Dimensions: 19 x 11.6
Dining room
- Area: 212.91
- Dimensions: 15.1 x 14.1
Family room
- Area: 1014
- Dimensions: 39 x 26
Kitchen
- Area: 263.68
- Dimensions: 20.6 x 12.8
Living room
- Area: 263.68
- Dimensions: 20.6 x 12.8
Workshop
- Area: 286
- Dimensions: 26 x 11
Heating
- Electric, Heat Pump, Forced Air, Fireplace(s)
Cooling
- Ceiling Fan(s), Zoned, Electric, Heat Pump, Central Air
Appliances
- Included: Bar Fridge, Range Hood, Water Heater, Washer/Dryer, Washer, Stainless Steel Appliance(s), Self Cleaning Oven, Refrigerator, Ice Maker, Microwave, Cooktop, Free-Standing Refrigerator, Exhaust Fan, Electric Water Heater, Electric Range, Electric Oven, Electric Cooktop, Dryer, Double Oven, Dishwasher, Convection Oven, Built-In Range, Built-In Electric Range
Features
- Bar, Walk-In Closet(s), Wet Bar, Recessed Lighting, Pantry, Open Floorplan, Kitchen Island, High Speed Internet, High Ceilings, Drywall, Double Vanity, Breakfast Bar
- Flooring: Carpet, Laminate
- Doors: French Doors, Sliding Doors
- Basement: Daylight,Walk-Out Access,Walk-Up Access,Heated,Full,Finished,Exterior Entry
- Attic: Storage
- Number of fireplaces: 1
- Fireplace features: Gas, Living Room
- Common walls with other units/homes: No Common Walls
Interior area
- Total structure area: 4,376
- Total interior livable area: 3,714 sqft
- Finished area above ground: 2,676
- Finished area below ground: 1,324
Property
Parking
- Total spaces: 14
- Parking features: Circular Driveway, Detached, On Site, Garage Faces Front
- Garage spaces: 1
- Uncovered spaces: 13
Features
- Levels: Two
- Stories: 2
- Entry location: Side of Home
- Patio & porch: Covered, Deck
- Exterior features: Fire Pit
- Has view: Yes
- View description: Lake
- Has water view: Yes
- Water view: Lake
- Waterfront features: Lake, Lake Front, Waterfront
- Body of water: Lake Wallenpaupack
- Frontage type: Lakefront
Lot
- Size: 0.26 Acres
- Features: Steep Slope, Sloped Down, Sloped
Details
- Additional structures: Garage(s)
- Parcel number: 086.010404
- Zoning: Residential
- Zoning description: Residential
Construction
Type & style
- Home type: SingleFamily
- Architectural style: Cape Cod
- Property subtype: Single Family Residence, Modular Home
Materials
- ICFs (Insulated Concrete Forms), Vinyl Siding
- Foundation: Concrete Perimeter
Condition
- New construction: No
- Year built: 2020
Utilities & green energy
- Electric: 200+ Amp Service
- Sewer: Septic Tank
- Water: Comm Central
- Utilities for property: Cable Connected, Water Connected, Electricity Connected
Community & neighborhood
Community
- Community features: Fishing, Lake
Location
- Region: Greentown
- Subdivision: Hemlock Point
HOA & financial
HOA
- Has HOA: Yes
- HOA fee: $955 annually
- Amenities included: Boating, Snow Removal, Water, Outdoor Ice Skating, Powered Boats Allowed
- Services included: Snow Removal, Water
Other
Other facts
- Listing terms: Cash,Conventional
Price history
| Date | Event | Price |
|---|---|---|
| 6/7/2024 | Sold | $1,500,000-10.4%$404/sqft |
Source: | ||
| 5/2/2024 | Pending sale | $1,675,000$451/sqft |
Source: | ||
| 3/25/2024 | Price change | $1,675,000-1.5%$451/sqft |
Source: | ||
| 12/2/2023 | Listed for sale | $1,700,000+423.1%$458/sqft |
Source: | ||
| 11/10/2017 | Sold | $325,000$88/sqft |
Source: | ||
Public tax history
| Year | Property taxes | Tax assessment |
|---|---|---|
| 2025 | $7,812 +6.8% | $65,520 |
| 2024 | $7,317 +6.4% | $65,520 +2.4% |
| 2023 | $6,876 +2.4% | $64,000 |
Find assessor info on the county website
Neighborhood: 18426
Nearby schools
GreatSchools rating
- 6/10Wallenpaupack South El SchoolGrades: K-5Distance: 4.6 mi
- 6/10Wallenpaupack Area Middle SchoolGrades: 6-8Distance: 8.1 mi
- 7/10Wallenpaupack Area High SchoolGrades: 9-12Distance: 7.8 mi

Get pre-qualified for a loan
At Zillow Home Loans, we can pre-qualify you in as little as 5 minutes with no impact to your credit score.An equal housing lender. NMLS #10287.
Sell for more on Zillow
Get a free Zillow Showcase℠ listing and you could sell for .
$1,514,800
2% more+ $30,296
With Zillow Showcase(estimated)
$1,545,096
