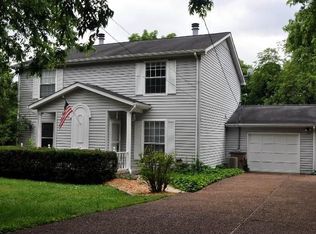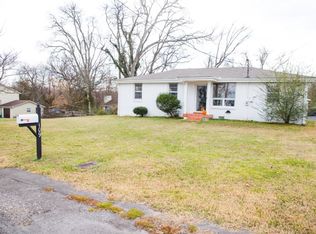Walk to Homegrown Taproom and Phat Bites! The Music City Star commuter train minutes away. Come check out this Hip D duplex for rent. 900 sq ft 2BR upstairs with jack-n-jill bath. Living room with fireplace, kitchen, laundry off kitchen. My favorite part of this property is the screened in back porch off the kitchen. Tenant pays electric & water. Pets are negotiable with $250 pet fee + $25 per month pet rent. Breed restrictions. Lawn care and washer and dryer included. Available mid July
This property is off market, which means it's not currently listed for sale or rent on Zillow. This may be different from what's available on other websites or public sources.

