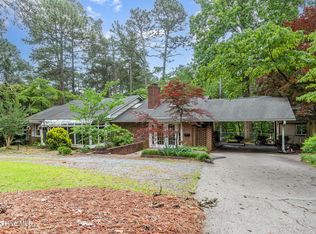Sold for $500,000 on 07/17/24
$500,000
105 Ben Nevis Circle, Southern Pines, NC 28387
3beds
2,802sqft
Single Family Residence
Built in 1971
0.97 Acres Lot
$513,000 Zestimate®
$178/sqft
$2,876 Estimated rent
Home value
$513,000
$451,000 - $585,000
$2,876/mo
Zestimate® history
Loading...
Owner options
Explore your selling options
What's special
Don't miss this rare find!! This immaculately cared for home boasts 3 bedrooms on the main floor and 2 more on the lower level. With just under an acre of land there is plenty room for family and friends. located at the end of a cul-de-sac in the Highland Trails subdivision. Short commute to Bragg or Camp Mackall. Inside this beautiful home you will find an updated kitchen with granite countertops, stainless sink with newer appliances. Kitchen cabinet space is at a premium. Bathrooms have been updated with tile floors and custom tile inlays around the tub. Primary bathroom has walk in tile shower with full glass doors. The sunroom ( 3 walls of windows) overlooks the private backyard and deck. Downstairs has an entertainment / family area as well as a 16 x 12 storage room. The whole house generator will automatically come on during any power loss. Outside boasts a manicured landscape with flowering plants of all kinds. The irrigation system services the entire yard. Walkout deck has multi levels that are great for entertaining.
Small mirror in guest bathroom, orange phone in kitchen and most Lawn ornaments do not convey.
Zillow last checked: 8 hours ago
Listing updated: July 17, 2024 at 11:33am
Listed by:
Greg D Sasser 910-692-1760,
Premier Real Estate of the Sandhills LLC,
Liz English 910-692-1760,
Premier Real Estate of the Sandhills LLC
Bought with:
Marinda M Avera, 68051
Rhodes and Co LLC
Source: Hive MLS,MLS#: 100445831 Originating MLS: Mid Carolina Regional MLS
Originating MLS: Mid Carolina Regional MLS
Facts & features
Interior
Bedrooms & bathrooms
- Bedrooms: 3
- Bathrooms: 3
- Full bathrooms: 2
- 1/2 bathrooms: 1
Primary bedroom
- Level: Main
- Dimensions: 15 x 12
Bedroom 2
- Dimensions: 11 x 11
Bedroom 3
- Level: Main
- Dimensions: 15 x 10
Bedroom 4
- Level: Basement
- Dimensions: 20 x 11
Bedroom 5
- Level: Basement
- Dimensions: 13 x 11
Breakfast nook
- Dimensions: 7 x 10
Dining room
- Dimensions: 11 x 11
Family room
- Level: Main
- Dimensions: 16 x 12
Great room
- Level: Basement
- Dimensions: 27 x 13
Kitchen
- Level: Main
- Dimensions: 11 x 12
Living room
- Level: Main
- Dimensions: 17 x 12
Sunroom
- Level: Main
- Dimensions: 13 x 11
Heating
- Fireplace(s), Gas Pack, Heat Pump, Electric
Cooling
- Heat Pump
Appliances
- Included: Electric Oven, Built-In Microwave, Refrigerator, Dishwasher
- Laundry: Dryer Hookup, Washer Hookup, Laundry Closet
Features
- Master Downstairs, Whole-Home Generator, Generator Plug, Ceiling Fan(s), Basement, Blinds/Shades, Gas Log
- Flooring: Wood
- Basement: Finished
- Attic: Pull Down Stairs
- Has fireplace: Yes
- Fireplace features: Gas Log
Interior area
- Total structure area: 2,802
- Total interior livable area: 2,802 sqft
Property
Parking
- Total spaces: 2
- Parking features: Garage Faces Side, Attached, Garage Door Opener, Paved
- Has attached garage: Yes
Features
- Levels: Two
- Stories: 2
- Patio & porch: Open, Deck, Porch
- Exterior features: Gas Log
- Pool features: None
- Fencing: None
Lot
- Size: 0.97 Acres
- Dimensions: 125 x 285 x 171 x 415
- Features: Cul-De-Sac, Wooded
Details
- Parcel number: 00057411
- Zoning: RS-3
- Special conditions: Standard
Construction
Type & style
- Home type: SingleFamily
- Property subtype: Single Family Residence
Materials
- Brick, Vinyl Siding
- Foundation: See Remarks
- Roof: Metal
Condition
- New construction: No
- Year built: 1971
Utilities & green energy
- Sewer: Septic Tank
- Water: Public
- Utilities for property: Water Available
Community & neighborhood
Security
- Security features: Smoke Detector(s)
Location
- Region: Southern Pines
- Subdivision: Highland Trails
Other
Other facts
- Listing agreement: Exclusive Right To Sell
- Listing terms: Cash,Conventional,FHA,USDA Loan,VA Loan
Price history
| Date | Event | Price |
|---|---|---|
| 7/17/2024 | Sold | $500,000+4.2%$178/sqft |
Source: | ||
| 5/30/2024 | Contingent | $479,900$171/sqft |
Source: | ||
| 5/25/2024 | Pending sale | $479,900$171/sqft |
Source: | ||
| 5/21/2024 | Listed for sale | $479,900$171/sqft |
Source: | ||
Public tax history
| Year | Property taxes | Tax assessment |
|---|---|---|
| 2024 | $1,594 -4.4% | $366,450 |
| 2023 | $1,667 +9.3% | $366,450 +15.4% |
| 2022 | $1,525 -3.8% | $317,500 +31.1% |
Find assessor info on the county website
Neighborhood: 28387
Nearby schools
GreatSchools rating
- 4/10Southern Pines Elementary SchoolGrades: PK-5Distance: 3.3 mi
- 6/10Southern Middle SchoolGrades: 6-8Distance: 3.1 mi
- 5/10Pinecrest High SchoolGrades: 9-12Distance: 4.4 mi
Schools provided by the listing agent
- Middle: Southern Middle
- High: Pinecrest High
Source: Hive MLS. This data may not be complete. We recommend contacting the local school district to confirm school assignments for this home.

Get pre-qualified for a loan
At Zillow Home Loans, we can pre-qualify you in as little as 5 minutes with no impact to your credit score.An equal housing lender. NMLS #10287.
Sell for more on Zillow
Get a free Zillow Showcase℠ listing and you could sell for .
$513,000
2% more+ $10,260
With Zillow Showcase(estimated)
$523,260