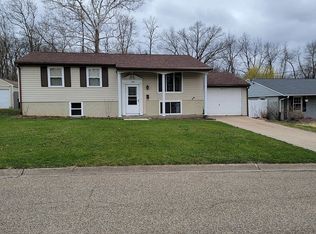Sold for $143,000 on 06/20/25
$143,000
105 Beloit Rd, Marquette Heights, IL 61554
4beds
1,461sqft
Single Family Residence, Residential
Built in 1958
9,380 Square Feet Lot
$169,900 Zestimate®
$98/sqft
$1,435 Estimated rent
Home value
$169,900
$156,000 - $183,000
$1,435/mo
Zestimate® history
Loading...
Owner options
Explore your selling options
What's special
DEADLINE TO SUBMIT OFFERS IS WEDNESDAY, MAY 21 @ 7PM WITH REPSONSE TIME OF THURSDAY, MAY 22 @ 9AM!! OFFERS WILL BE REVIEWED AS WRITTEN!! Absolutely adorable step saver ranch!! Perfect covered front porch for enjoying morning coffee or relaxing and taking in the peaceful cul-de-sac location. Fully applianced kitchen with informal dining area- makes great space for entertaining. Ample sized living room with large windows to allow in abundance of natural light. You will be shocked at how much larger this home is than it appears from the exterior, with 4 bedrooms and tons of closet space! Conveniently located laundry room with washer/dryer to remain. As you exit the sliders to large deck you will instantly be amazed by the park like feel of the yard. Have extra toys that need stored?? No worries as there is an oversized shed all ready for you!! Well cared for and a true pleasure to show!! Whole house fan does not function and being sold as-is. All appliances remain "as-is" condition. Agents- please read agent remarks and review with your clients prior to submitting an offer.
Zillow last checked: 8 hours ago
Listing updated: June 28, 2025 at 01:01pm
Listed by:
Julie A Bowald Pref:309-253-7073,
Jim Maloof Realty, Inc.
Bought with:
Rickey L Mathis, 475166875
The Real Estate Group Inc.
Source: RMLS Alliance,MLS#: PA1257989 Originating MLS: Peoria Area Association of Realtors
Originating MLS: Peoria Area Association of Realtors

Facts & features
Interior
Bedrooms & bathrooms
- Bedrooms: 4
- Bathrooms: 1
- Full bathrooms: 1
Bedroom 1
- Level: Main
- Dimensions: 16ft 2in x 10ft 9in
Bedroom 2
- Level: Main
- Dimensions: 10ft 1in x 15ft 11in
Bedroom 3
- Level: Main
- Dimensions: 10ft 3in x 16ft 2in
Bedroom 4
- Level: Main
- Dimensions: 10ft 3in x 13ft 11in
Other
- Area: 0
Other
- Level: Main
- Dimensions: 8ft 11in x 9ft 6in
Kitchen
- Level: Main
- Dimensions: 12ft 5in x 11ft 1in
Laundry
- Level: Main
- Dimensions: 5ft 1in x 5ft 1in
Living room
- Level: Main
- Dimensions: 16ft 0in x 14ft 7in
Main level
- Area: 1461
Heating
- Forced Air
Cooling
- Central Air
Appliances
- Included: Dishwasher, Dryer, Range Hood, Range, Refrigerator, Washer, Gas Water Heater
Features
- Ceiling Fan(s), High Speed Internet
- Windows: Blinds
- Basement: None
Interior area
- Total structure area: 1,461
- Total interior livable area: 1,461 sqft
Property
Parking
- Total spaces: 1
- Parking features: Attached
- Attached garage spaces: 1
- Details: Number Of Garage Remotes: 1
Features
- Patio & porch: Deck
Lot
- Size: 9,380 sqft
- Dimensions: 67 x 140
- Features: Level, Ravine
Details
- Additional structures: Shed(s)
- Parcel number: 040413207004
- Zoning description: r
Construction
Type & style
- Home type: SingleFamily
- Architectural style: Ranch
- Property subtype: Single Family Residence, Residential
Materials
- Wood Siding
- Foundation: Slab
- Roof: Shingle
Condition
- New construction: No
- Year built: 1958
Utilities & green energy
- Sewer: Public Sewer
- Water: Public
Community & neighborhood
Location
- Region: Marquette Heights
- Subdivision: Marquette Heights
Other
Other facts
- Road surface type: Paved
Price history
| Date | Event | Price |
|---|---|---|
| 6/20/2025 | Sold | $143,000+2.1%$98/sqft |
Source: | ||
| 5/23/2025 | Pending sale | $140,000$96/sqft |
Source: | ||
| 5/19/2025 | Listed for sale | $140,000$96/sqft |
Source: | ||
Public tax history
| Year | Property taxes | Tax assessment |
|---|---|---|
| 2024 | $2,418 +6.4% | $40,740 +7.7% |
| 2023 | $2,272 +8.2% | $37,830 +7.2% |
| 2022 | $2,100 +6.2% | $35,280 +4% |
Find assessor info on the county website
Neighborhood: 61554
Nearby schools
GreatSchools rating
- 7/10Marquette Elementary SchoolGrades: PK-3Distance: 0.5 mi
- 5/10Georgetown Middle SchoolGrades: 6-8Distance: 0.2 mi
- 6/10Pekin Community High SchoolGrades: 9-12Distance: 4.1 mi
Schools provided by the listing agent
- Elementary: Marquette Heights
- High: Pekin Community
Source: RMLS Alliance. This data may not be complete. We recommend contacting the local school district to confirm school assignments for this home.

Get pre-qualified for a loan
At Zillow Home Loans, we can pre-qualify you in as little as 5 minutes with no impact to your credit score.An equal housing lender. NMLS #10287.
