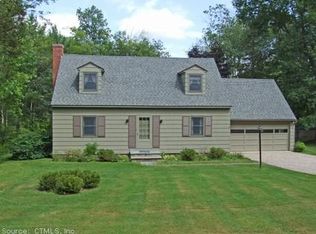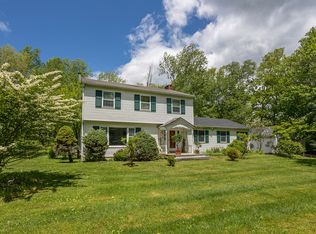Custom built, beautiful shingle-style farmhouse set on 5.6 acres with a pond. 4,355 square feet of living space in the main house and 784 square feet in the studio apartment above the garage. In the main house, there are four bedrooms, including two en-suite master bedrooms. The living room boasts a lovely fireplace with built-in bookshelves and window seats. The dining room opens to both the kitchen and living room with French doors that lead to the porch. The porch runs the length of the house, and there is a fabulous herringbone patterned brick patio with a stone wall and mature perennial bed gardens on the opposite side of the house.
This property is off market, which means it's not currently listed for sale or rent on Zillow. This may be different from what's available on other websites or public sources.

