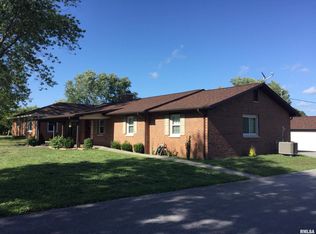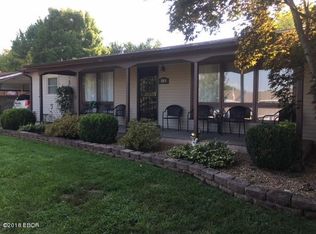Sold for $192,000 on 09/24/24
$192,000
105 Belcher Rd, Anna, IL 62906
3beds
2,307sqft
Single Family Residence, Residential
Built in 1969
0.27 Acres Lot
$203,400 Zestimate®
$83/sqft
$1,918 Estimated rent
Home value
$203,400
Estimated sales range
Not available
$1,918/mo
Zestimate® history
Loading...
Owner options
Explore your selling options
What's special
Welcome to this special one owner home. Walk straight in the front door to the fantastic sunroom with the perfect view of your own private garden space. The perennials are just getting ready to pop through the ground. Azaleas, daffodils, day lilies, crepe myrtles, hostas, coral belles & your fountain for that serene feeling. In the winter the sunroom has a wood stove and the family room features a gas fireplace for a warm, cozy place to relax. Three bedrooms and three bathrooms with a large living room and an attached 2 car garage complete this must have home. Book your showing asap!
Zillow last checked: 8 hours ago
Listing updated: September 26, 2024 at 01:13pm
Listed by:
DEBBY J MCKIBBEN nancy.shawneehillsre@gmail.com,
SHAWNEE HILLS REAL ESTATE, LLC
Bought with:
DEBBY J MCKIBBEN, 475133877
SHAWNEE HILLS REAL ESTATE, LLC
Source: RMLS Alliance,MLS#: EB452486 Originating MLS: Egyptian Board of REALTORS
Originating MLS: Egyptian Board of REALTORS

Facts & features
Interior
Bedrooms & bathrooms
- Bedrooms: 3
- Bathrooms: 3
- Full bathrooms: 3
Bedroom 1
- Level: Main
- Dimensions: 13ft 9in x 12ft 6in
Bedroom 2
- Level: Main
- Dimensions: 12ft 6in x 12ft 0in
Bedroom 3
- Level: Main
- Dimensions: 12ft 7in x 12ft 0in
Other
- Level: Main
- Dimensions: 12ft 4in x 12ft 3in
Other
- Area: 0
Family room
- Level: Main
- Dimensions: 28ft 0in x 12ft 5in
Kitchen
- Level: Main
- Dimensions: 12ft 3in x 12ft 0in
Living room
- Level: Main
- Dimensions: 22ft 3in x 15ft 4in
Main level
- Area: 2307
Heating
- Electric, Wood
Cooling
- Central Air
Appliances
- Included: Dishwasher, Dryer, Range Hood, Range, Refrigerator, Washer
Features
- Bar, Ceiling Fan(s)
- Windows: Skylight(s), Window Treatments, Blinds
- Basement: Crawl Space,Partial
- Has fireplace: Yes
- Fireplace features: Wood Burning Stove
Interior area
- Total structure area: 2,307
- Total interior livable area: 2,307 sqft
Property
Parking
- Total spaces: 2
- Parking features: Attached
- Attached garage spaces: 2
- Details: Number Of Garage Remotes: 1
Features
- Patio & porch: Porch
- Spa features: Bath
Lot
- Size: 0.27 Acres
- Dimensions: 142 x 84
- Features: Sloped, Terraced/Sloping
Details
- Parcel number: 140009771
- Zoning description: Residential
Construction
Type & style
- Home type: SingleFamily
- Architectural style: Ranch
- Property subtype: Single Family Residence, Residential
Materials
- Frame, Brick, Vinyl Siding
- Foundation: Concrete Perimeter, Slab
- Roof: Shingle
Condition
- New construction: No
- Year built: 1969
Details
- Warranty included: Yes
Utilities & green energy
- Sewer: Public Sewer
- Water: Public
Community & neighborhood
Location
- Region: Anna
- Subdivision: Kenneth E Tucker
Other
Other facts
- Road surface type: Paved
Price history
| Date | Event | Price |
|---|---|---|
| 9/24/2024 | Sold | $192,000-8.5%$83/sqft |
Source: | ||
| 8/13/2024 | Contingent | $209,900$91/sqft |
Source: | ||
| 6/5/2024 | Price change | $209,900-5.7%$91/sqft |
Source: | ||
| 4/24/2024 | Listed for sale | $222,600-5.3%$96/sqft |
Source: | ||
| 4/11/2024 | Contingent | $235,000$102/sqft |
Source: | ||
Public tax history
| Year | Property taxes | Tax assessment |
|---|---|---|
| 2023 | $3,486 +4.7% | $58,010 +8% |
| 2022 | $3,330 +3.1% | $53,714 +4.7% |
| 2021 | $3,230 +0.3% | $51,327 |
Find assessor info on the county website
Neighborhood: 62906
Nearby schools
GreatSchools rating
- NALincoln Elementary SchoolGrades: PK-2Distance: 0.9 mi
- 8/10Anna Junior High SchoolGrades: 5-8Distance: 0.9 mi
- 3/10Anna-Jonesboro High SchoolGrades: 9-12Distance: 0.9 mi
Schools provided by the listing agent
- Elementary: Lincoln/Anna
- Middle: Anna Jr High
- High: Anna/Jonesboro HS
Source: RMLS Alliance. This data may not be complete. We recommend contacting the local school district to confirm school assignments for this home.

Get pre-qualified for a loan
At Zillow Home Loans, we can pre-qualify you in as little as 5 minutes with no impact to your credit score.An equal housing lender. NMLS #10287.

