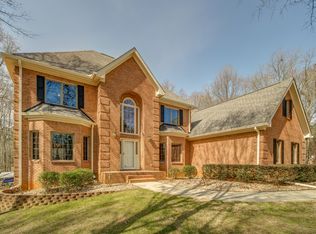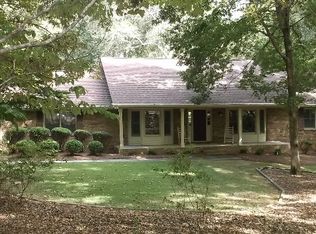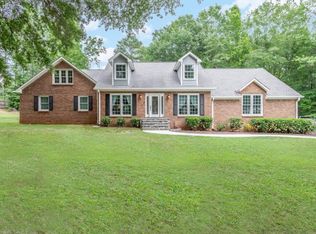Beautiful all brick ranch home on FINISHED BASEMENT in established neighborhood conveniently located in Fayetteville. Nestled on a large private level lot, this home offers 5 bedrooms with OWNER'S RETREAT ON MAIN and THREE secondary bedrooms ON MAIN. Spectacular hardwood floors, new paint, new carpet, and tile,-enhanced by exposed wooden beams throughout home. Inviting foyer opens to formal dining room leading to a spacious kitchen, breakfast area, living room, office, and great room with panoramic views of the backyard. Bright kitchen with granite counters, wide plank tile flooring, glass tile backsplash, stainless-steel appliances, custom cabinetry, and pantry. Enjoy an evening on your private deck overlooking a quiet wooded backyard, perfect for entertaining! Luxurious owner's suite features granite double vanities, oversized separate spa shower, whirlpool tub, and walk in closet. Secondary bedrooms share an upgraded bathroom with separate granite vanities, large spa tile shower, and tile floors. Full finished basement opens to a large living/media/flex space including a kitchen area, plus full bedroom, full bath, and additional storage space. Possibilities are endless in this lower level! WOW!! FIXD Home Warranty Included!
This property is off market, which means it's not currently listed for sale or rent on Zillow. This may be different from what's available on other websites or public sources.


