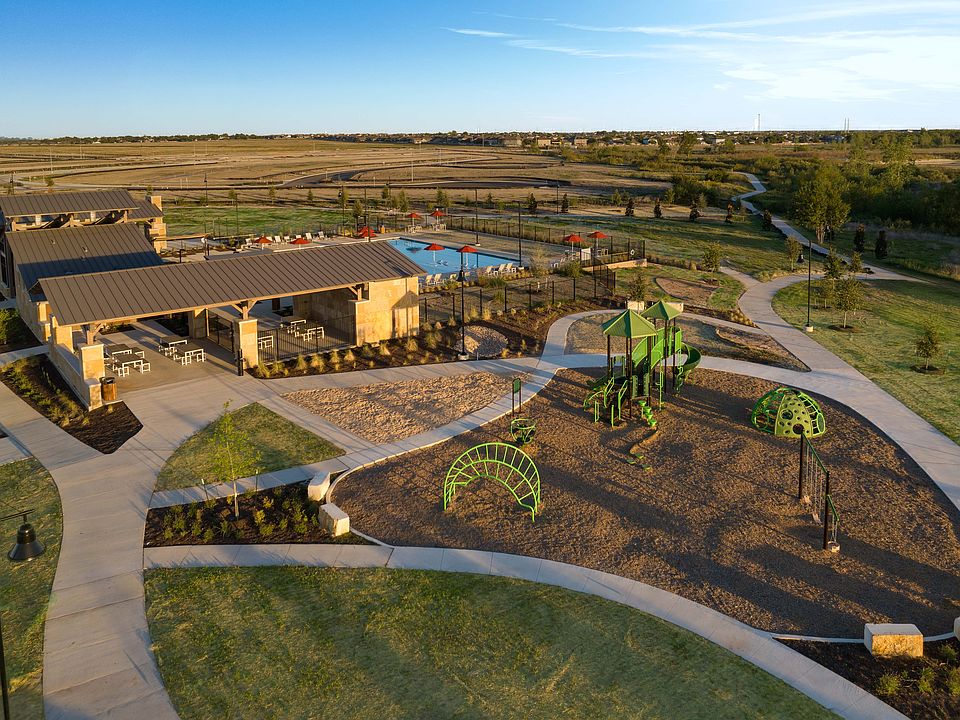Built by Taylor Morrison, Ready Now! If you're seeking a spacious home designed for growth, the Comal is the perfect two-story floor plan for you! With five bedrooms, a flex room, and a large game room, this home offers plenty of space for everyone to live, work, play, and relax. The open-concept layout seamlessly connects the dining room, kitchen, and gathering room, creating an ideal space for entertaining. After socializing, retreat to the private primary suite—your own personal oasis. End your day by enjoying stunning sunsets from your front porch or covered patio in this beautiful new home. Structural options added include: Horizontal stair railing and soaking tub in primary bath.
Pending
Special offer
$434,460
105 Beartooth Way, Hutto, TX 78634
5beds
2,902sqft
Est.:
Single Family Residence
Built in 2025
6,185 sqft lot
$-- Zestimate®
$150/sqft
$65/mo HOA
What's special
Dining roomGathering roomCovered patioStunning sunsetsFront porchPrivate primary suiteOpen-concept layout
- 228 days
- on Zillow |
- 270 |
- 8 |
Zillow last checked: 7 hours ago
Listing updated: May 18, 2025 at 02:00pm
Listed by:
Bobbie Alexander (281) 780-4652,
Alexander Properties (281) 619-8241
Source: Unlock MLS,MLS#: 3975724
Travel times
Schedule tour
Select your preferred tour type — either in-person or real-time video tour — then discuss available options with the builder representative you're connected with.
Select a date
Facts & features
Interior
Bedrooms & bathrooms
- Bedrooms: 5
- Bathrooms: 3
- Full bathrooms: 3
- Main level bedrooms: 2
Primary bedroom
- Features: Ceiling Fan(s), Quartz Counters
- Level: Main
Bedroom
- Features: Walk-In Closet(s)
- Level: Main
Bedroom
- Features: Walk-In Closet(s)
- Level: Second
Bedroom
- Features: Walk-In Closet(s)
- Level: Second
Bedroom
- Features: Walk-In Closet(s)
- Level: Second
Primary bathroom
- Features: Double Vanity, Separate Shower, Soaking Tub
- Level: Main
Game room
- Level: Second
Kitchen
- Features: Kitchen Island, Quartz Counters, Open to Family Room, Pantry
- Level: Main
Heating
- Natural Gas
Cooling
- Central Air
Appliances
- Included: Dishwasher, Gas Range, Microwave, Gas Oven, Stainless Steel Appliance(s), Vented Exhaust Fan, Gas Water Heater, Tankless Water Heater
Features
- Built-in Features, Ceiling Fan(s), High Ceilings, Electric Dryer Hookup, French Doors, Kitchen Island, Open Floorplan, Primary Bedroom on Main, Recessed Lighting, Soaking Tub, Walk-In Closet(s)
- Flooring: Carpet, Tile, Wood
- Windows: Blinds, Double Pane Windows, Insulated Windows, Screens, Vinyl Windows
- Fireplace features: None
Interior area
- Total interior livable area: 2,902 sqft
Property
Parking
- Total spaces: 2
- Parking features: Attached, Garage Door Opener
- Attached garage spaces: 2
Accessibility
- Accessibility features: None
Features
- Levels: Two
- Stories: 2
- Patio & porch: Covered, Patio
- Exterior features: Gutters Full
- Pool features: None
- Spa features: None
- Fencing: Fenced, Wood
- Has view: Yes
- View description: Neighborhood
- Waterfront features: None
Lot
- Size: 6,185 sqft
- Dimensions: 53 x 115
- Features: Interior Lot, Sprinkler - Automatic
Details
- Additional structures: None
- Parcel number: 105beartoothway
- Special conditions: Standard
Construction
Type & style
- Home type: SingleFamily
- Property subtype: Single Family Residence
Materials
- Foundation: Slab
- Roof: Shingle
Condition
- Under Construction
- New construction: Yes
- Year built: 2025
Details
- Builder name: Taylor Morrison
Utilities & green energy
- Sewer: Public Sewer
- Water: Public
- Utilities for property: Cable Available, Electricity Connected, Internet-Cable, Natural Gas Connected, Phone Connected, Sewer Connected, Underground Utilities, Water Connected
Community & HOA
Community
- Features: Clubhouse, Cluster Mailbox, Common Grounds, Conference/Meeting Room, Curbs, Electronic Payments, Playground, Pool, Sidewalks, Street Lights, Trash Pickup - Door to Door, Underground Utilities
- Subdivision: Emory Crossing 50s
HOA
- Has HOA: Yes
- Services included: Common Area Maintenance
- HOA fee: $65 monthly
- HOA name: Emory Crossing Residential Community, INC.
Location
- Region: Hutto
Financial & listing details
- Price per square foot: $150/sqft
- Date on market: 10/15/2024
- Listing terms: Cash,Conventional,FHA,VA Loan
- Electric utility on property: Yes
About the community
PoolPlaygroundParkTrails+ 1 more
Emory Crossing is a master-planned community in welcoming Hutto, TX. You can have it all here! Just outside your doorstep is a completed Amenity Center with a pool, splash pad, playground, nature trails and soccer field. Flexible floor plans and unique exteriors allow you to create a space that's truly your own. Choose from single-family homes with spacious great rooms, luxurious primary suites, and up to 5 bedrooms, 3 bathrooms and 2,902 square feet.
Discover even more reasons to love our new homes in Hutto, TX, below.
Conventional 30-Year Fixed Rate 5.49% / 5.57% APR
Limited-time reduced rate available now.Source: Taylor Morrison

