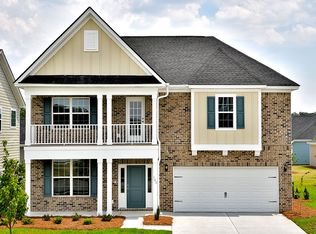Sold for $440,000 on 09/12/24
$440,000
105 Baynard Street, Pooler, GA 31322
4beds
2,476sqft
Single Family Residence
Built in 2017
6,969.6 Square Feet Lot
$441,300 Zestimate®
$178/sqft
$2,667 Estimated rent
Home value
$441,300
$406,000 - $477,000
$2,667/mo
Zestimate® history
Loading...
Owner options
Explore your selling options
What's special
ITS COOLER IN POOLER! Welcome to 105 Baynard Street, a stunning property exuding elegance and comfort. This 4-bedroom, 2.5-bathroom home is seated on a gorgeous landscaped lot. Step inside and find a dining room with French doors, oak tread stairs, and hardwood flooring. With an open floor living area and kitchen that boasts granite countertops, stainless steel appliances, and plenty of cabinets for storage. The Owner’s Suite, located on the main floor, has laminate flooring along with a luxurious en-suite bathroom, featuring granite countertops. On the second floor, find 3 other standard bedrooms with a secondary bath and loft for entertainment. Enjoy the screened-in patio with marble flooring, for beautiful late afternoons or early morning coffee. Take advantage of all that Savannah Quarters has to offer by opting-in on the fantastic amenities!**Seller contributing $5000 towards closing costs on an acceptable offer**
Zillow last checked: 8 hours ago
Listing updated: November 10, 2025 at 12:24pm
Listed by:
Trisha M. Cook 912-844-8662,
Compass Georgia, LLC,
Courteney Boles 912-220-3463,
Compass Georgia, LLC
Bought with:
Milap Patel, 369691
eXp Realty LLC
Source: Hive MLS,MLS#: SA311847
Facts & features
Interior
Bedrooms & bathrooms
- Bedrooms: 4
- Bathrooms: 3
- Full bathrooms: 2
- 1/2 bathrooms: 1
Primary bedroom
- Level: Main
- Dimensions: 0 x 0
Bedroom 2
- Level: Upper
- Dimensions: 0 x 0
Bedroom 3
- Level: Upper
- Dimensions: 0 x 0
Bedroom 4
- Level: Upper
- Dimensions: 0 x 0
Primary bathroom
- Features: Walk-In Closet(s)
- Level: Main
- Dimensions: 0 x 0
Dining room
- Level: Main
- Dimensions: 0 x 0
Living room
- Level: Main
- Dimensions: 0 x 0
Loft
- Level: Upper
- Dimensions: 0 x 0
Heating
- Central, Electric, Heat Pump
Cooling
- Central Air, Electric
Appliances
- Included: Some Electric Appliances, Double Oven, Dishwasher, Electric Water Heater, Disposal, Microwave, Plumbed For Ice Maker, Range, Self Cleaning Oven
- Laundry: Laundry Room, Washer Hookup, Dryer Hookup
Features
- Attic, Breakfast Bar, Breakfast Area, Tray Ceiling(s), Ceiling Fan(s), Double Vanity, Entrance Foyer, Gourmet Kitchen, Garden Tub/Roman Tub, High Ceilings, Kitchen Island, Main Level Primary, Primary Suite, Pantry, Pull Down Attic Stairs, Recessed Lighting, Split Bedrooms, Separate Shower, Vaulted Ceiling(s), Programmable Thermostat
- Windows: Double Pane Windows
- Basement: None
- Attic: Pull Down Stairs,Walk-In
- Common walls with other units/homes: No Common Walls
Interior area
- Total interior livable area: 2,476 sqft
Property
Parking
- Total spaces: 2
- Parking features: Attached, Garage Door Opener
- Garage spaces: 2
Features
- Patio & porch: Covered, Patio, Front Porch, Porch, Screened
- Has view: Yes
- View description: Trees/Woods
Lot
- Size: 6,969 sqft
- Features: Sprinkler System
Details
- Parcel number: 51009M01020
- Zoning description: Single Family
- Special conditions: Standard
Construction
Type & style
- Home type: SingleFamily
- Architectural style: Traditional
- Property subtype: Single Family Residence
Materials
- Concrete
- Foundation: Slab
- Roof: Asphalt
Condition
- Year built: 2017
Details
- Builder model: Newberry
- Builder name: Mungo Homes
Utilities & green energy
- Electric: 220 Volts
- Sewer: Public Sewer
- Water: Public
- Utilities for property: Cable Available, Underground Utilities
Green energy
- Green verification: ENERGY STAR Certified Homes
- Energy efficient items: Windows
Community & neighborhood
Community
- Community features: Playground, Park, Street Lights, Sidewalks
Location
- Region: Pooler
- Subdivision: Davenport
HOA & financial
HOA
- Has HOA: Yes
- HOA fee: $600 annually
- Services included: Road Maintenance
- Association name: Associa
- Association phone: 912-450-1174
Other
Other facts
- Listing agreement: Exclusive Right To Sell
- Listing terms: ARM,Cash,Conventional,1031 Exchange,FHA,USDA Loan,VA Loan
- Ownership type: Homeowner/Owner
- Road surface type: Asphalt
Price history
| Date | Event | Price |
|---|---|---|
| 11/6/2024 | Listing removed | $2,700$1/sqft |
Source: Zillow Rentals Report a problem | ||
| 10/9/2024 | Price change | $2,700-0.4%$1/sqft |
Source: Zillow Rentals Report a problem | ||
| 10/7/2024 | Price change | $2,710+0.4%$1/sqft |
Source: Zillow Rentals Report a problem | ||
| 9/27/2024 | Listed for rent | $2,700$1/sqft |
Source: Zillow Rentals Report a problem | ||
| 9/12/2024 | Sold | $440,000-1.1%$178/sqft |
Source: | ||
Public tax history
| Year | Property taxes | Tax assessment |
|---|---|---|
| 2025 | $5,343 +2.8% | $166,720 +1.9% |
| 2024 | $5,198 +8.6% | $163,560 +9.1% |
| 2023 | $4,787 +15.5% | $149,920 +17.2% |
Find assessor info on the county website
Neighborhood: 31322
Nearby schools
GreatSchools rating
- 3/10West Chatham Elementary SchoolGrades: PK-5Distance: 1.5 mi
- 4/10West Chatham Middle SchoolGrades: 6-8Distance: 1.4 mi
- 5/10New Hampstead High SchoolGrades: 9-12Distance: 3.5 mi
Schools provided by the listing agent
- Elementary: West Chatham
- Middle: West Chatham
- High: New Hampstead
Source: Hive MLS. This data may not be complete. We recommend contacting the local school district to confirm school assignments for this home.

Get pre-qualified for a loan
At Zillow Home Loans, we can pre-qualify you in as little as 5 minutes with no impact to your credit score.An equal housing lender. NMLS #10287.
Sell for more on Zillow
Get a free Zillow Showcase℠ listing and you could sell for .
$441,300
2% more+ $8,826
With Zillow Showcase(estimated)
$450,126