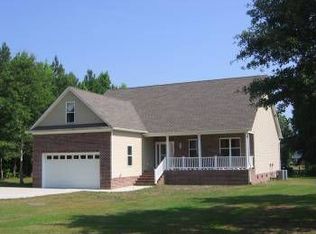Sold for $350,000
$350,000
105 Bay Tree Circle, Hampstead, NC 28443
3beds
1,647sqft
Single Family Residence
Built in 2003
0.25 Acres Lot
$346,600 Zestimate®
$213/sqft
$2,060 Estimated rent
Home value
$346,600
$312,000 - $388,000
$2,060/mo
Zestimate® history
Loading...
Owner options
Explore your selling options
What's special
This Beautiful, 3-bedroom, 2-bath home with Bonus room, feels like a brand-new home! NEW everything - Roof, HVAC, duct work, doors, floors, paint, toilets, vanities, appliances, granite counter tops, sinks, lighting, ceiling fans, carpet, shades, shutters. Spacious open floor plan with large kitchen, living, dining area. 4 bedrooms, 2 sparkling bathrooms, plenty of big windows and light! Large yard is mostly privacy fenced and shed for storage. Yard has been seeded. All this located on a beautiful cul-de-sac! Close to Kiwanis Park, Olde Point Golf Club and Harbour Village Marina!!!
Zillow last checked: 8 hours ago
Listing updated: September 09, 2025 at 09:36am
Listed by:
Katie Moore Team 910-297-3093,
Coldwell Banker Sea Coast Advantage,
Terry A Thompkins 910-520-5090,
Coldwell Banker Sea Coast Advantage
Bought with:
Candy Brown Thompson, 321658
CENTURY 21 Champion Real Estate
Source: Hive MLS,MLS#: 100494184 Originating MLS: Cape Fear Realtors MLS, Inc.
Originating MLS: Cape Fear Realtors MLS, Inc.
Facts & features
Interior
Bedrooms & bathrooms
- Bedrooms: 3
- Bathrooms: 2
- Full bathrooms: 2
Primary bedroom
- Level: First
- Dimensions: 12 x 12
Bedroom 2
- Level: First
- Dimensions: 10 x 10
Bedroom 3
- Level: First
- Dimensions: 12 x 9
Bonus room
- Level: First
- Dimensions: 19 x 12
Dining room
- Level: First
- Dimensions: 12 x 9
Kitchen
- Level: First
- Dimensions: 12 x 11
Living room
- Level: First
- Dimensions: 15 x 12
Heating
- Forced Air, Electric
Cooling
- Central Air, Heat Pump
Appliances
- Included: Gas Oven, Electric Oven, Refrigerator, Dishwasher
- Laundry: In Hall
Features
- Master Downstairs, Vaulted Ceiling(s), Entrance Foyer, Kitchen Island, Ceiling Fan(s)
- Flooring: Carpet, LVT/LVP
- Has fireplace: No
- Fireplace features: None
Interior area
- Total structure area: 1,647
- Total interior livable area: 1,647 sqft
Property
Parking
- Parking features: Off Street, Paved
Features
- Levels: One
- Stories: 1
- Patio & porch: Covered, Porch
- Fencing: Partial,Privacy
Lot
- Size: 0.25 Acres
- Dimensions: 180 x 46 x 176 x 44
Details
- Additional structures: Shed(s)
- Parcel number: 42037926470000
- Zoning: PD
- Special conditions: Standard
Construction
Type & style
- Home type: SingleFamily
- Property subtype: Single Family Residence
Materials
- Vinyl Siding
- Foundation: Slab
- Roof: Shingle
Condition
- New construction: No
- Year built: 2003
Utilities & green energy
- Water: Public
- Utilities for property: Water Available
Community & neighborhood
Security
- Security features: Smoke Detector(s)
Location
- Region: Hampstead
- Subdivision: Belvedere Plantation
HOA & financial
HOA
- Has HOA: Yes
- HOA fee: $204 monthly
- Amenities included: None
- Association name: Plantation Point POA
Other
Other facts
- Listing agreement: Exclusive Right To Sell
- Listing terms: Cash,Conventional,FHA,VA Loan
- Road surface type: Paved
Price history
| Date | Event | Price |
|---|---|---|
| 9/9/2025 | Sold | $350,000+0%$213/sqft |
Source: | ||
| 8/10/2025 | Contingent | $349,900$212/sqft |
Source: | ||
| 8/1/2025 | Price change | $349,900-2.8%$212/sqft |
Source: | ||
| 7/14/2025 | Price change | $360,000-4%$219/sqft |
Source: | ||
| 5/13/2025 | Price change | $375,000-2.6%$228/sqft |
Source: | ||
Public tax history
| Year | Property taxes | Tax assessment |
|---|---|---|
| 2024 | $1,620 | $153,525 |
| 2023 | $1,620 +16.7% | $153,525 |
| 2022 | $1,388 | $153,525 |
Find assessor info on the county website
Neighborhood: 28443
Nearby schools
GreatSchools rating
- 6/10Topsail Middle SchoolGrades: 5-8Distance: 1.6 mi
- 8/10Topsail High SchoolGrades: 9-12Distance: 1.9 mi
- 8/10Topsail Elementary SchoolGrades: PK-4Distance: 1.6 mi
Schools provided by the listing agent
- Elementary: Topsail
- Middle: Topsail
- High: Topsail
Source: Hive MLS. This data may not be complete. We recommend contacting the local school district to confirm school assignments for this home.
Get pre-qualified for a loan
At Zillow Home Loans, we can pre-qualify you in as little as 5 minutes with no impact to your credit score.An equal housing lender. NMLS #10287.
Sell for more on Zillow
Get a Zillow Showcase℠ listing at no additional cost and you could sell for .
$346,600
2% more+$6,932
With Zillow Showcase(estimated)$353,532
