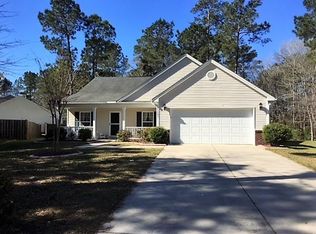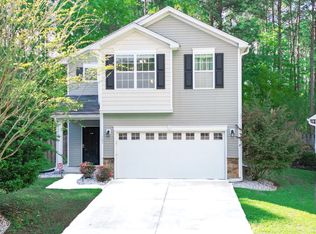GREAT HOME on a private cul-de-sac lot that backs up to the woods. Lots of HARDWOOD FLOORS DOWNSTAIRS in this open floorplan. The family room has BUILT IN CABINETRY that frame the GAS LOG FIREPLACE. There's lots of room in the SPACIOUS KITCHEN with plenty of counter space, updated appliances and even has a wine rack, complete with wine glass holders! You'll love the three large bedrooms and two bathrooms upstairs, along with a half bath downstairs for convenience. HUGE MASTER BEDROOM has NICE MASTER BATHROOM with dual vanities and a large walk-in closet. Separating the master from the other two rooms is a cozy loft, perfect for game day or watching a movie. Check under the stairs for some nice extra storage. There's a neighborhood pool.
This property is off market, which means it's not currently listed for sale or rent on Zillow. This may be different from what's available on other websites or public sources.

