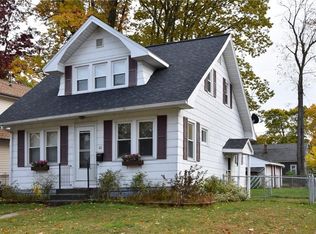WELCOME HOME! Beautiful 3 bedrooms, 2 FULL bathrooms colonial with a convenient location, OPEN floor plan with plenty of room to entertain and ALL the mechanicals updated! Gleaming hardwoods, real/vinyl in entire house! Fresh paint, NEW drywall ceiling in first floor bedroom and kitchen(2020). Second full bathroom and partial finished basement for perfect play space, man cave or craft room! Large open kitchen with tons of storage! Huge bedrooms, freshly painted, ready for a great night sleep! NEW lights in entire house and outlets (2020). NEW electrical service with inspection from town, subpanel, main panel (2009) Furnace (2009), DRY basement Everydry Waterproofing done (2004) and no water since! NEW architecture shingle Roof (2017) 2.5 car garage, perfect for a workshop, patio for fire pit and almost completely fenced in yard. Please provide 24hr to respond to any offers.
This property is off market, which means it's not currently listed for sale or rent on Zillow. This may be different from what's available on other websites or public sources.

