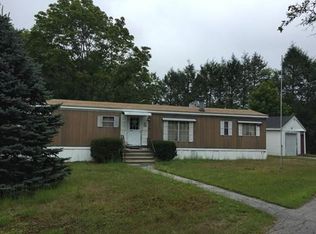Fresh paint, new Harvey windows all ready for new owners. This nice three bedroom cape has a large first floor master bedroom, two bedrooms upstairs with a third room that can be used as a home office or nursery. Included is a partially finished walk out basement with a wood stove. Home also has a large 24' x 24' two car garage with side entrance, a wood burning furnace that can help to heat the house and hot water, and a walk up attic. Attached to the garage is a 24' x 20' heated workshop with full basement for storage. The back yard is fenced off and has multiple storage sheds and garden space. Come take a look at all this beautiful house has to offer, call today!
This property is off market, which means it's not currently listed for sale or rent on Zillow. This may be different from what's available on other websites or public sources.
