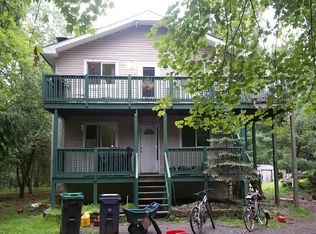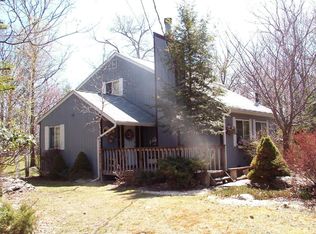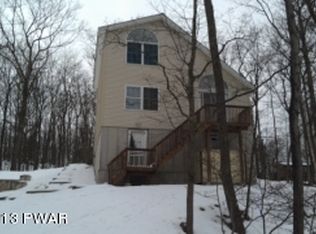Sold for $258,000
$258,000
105 Bald Ridge Rd, Milford, PA 18337
3beds
1,631sqft
Single Family Residence
Built in 1991
0.64 Acres Lot
$298,600 Zestimate®
$158/sqft
$2,418 Estimated rent
Home value
$298,600
$284,000 - $317,000
$2,418/mo
Zestimate® history
Loading...
Owner options
Explore your selling options
What's special
Move your family into this BEAUTIFULLY UPDATED 2 BED, 2 BATH CONTEMPORARY CHARMER in a non-gated lake community close to the interstate, hiking trails and shops/eateries! Or......bring your contractor in and revert the upstairs suite back into 2 separate bedrooms. During colder months, bask in the warmth of your lovely living room with beautiful cathedral ceilings and a fiery pellet stove. In warmer months, entertain on your back deck keeping cool under your pergola or around your fire pit in the yard! Your lovely kitchen presents newer stove and dishwasher with stone countertops and a stylish tile backsplash! Vinyl plank flooring through most of the home, newer roof, mostly new windows throughout! You will fall in love with your upstairs suite with enough space offering room for an attached nursery, office, meditation area, or anything you so desire. Retreat to your spa like primary bathroom featuring a shiplap accent wall, modern vanity, stunning hexagon floor tile, and elongated hexagonal shower wall tile. Your floating bench and recessed niche are spectacular upgrades. If the shed is not large enough for your outdoor storage, add another to the shed pad! Free home warranty transfers to buyer at closing. Take the 3D Virtual Tour and schedule your personal showing today!
Zillow last checked: 8 hours ago
Listing updated: September 06, 2024 at 09:19pm
Listed by:
Lisa McAteer 973-903-6936,
Keller Williams RE 402 Broad,
Laura Hawthorne 845-551-2794,
Keller Williams RE 402 Broad
Bought with:
NON-MEMBER
NON-MEMBER OFFICE
Source: PWAR,MLS#: PW235428
Facts & features
Interior
Bedrooms & bathrooms
- Bedrooms: 3
- Bathrooms: 2
- Full bathrooms: 2
Primary bedroom
- Area: 168
- Dimensions: 12 x 14
Bedroom 1
- Area: 110
- Dimensions: 11 x 10
Primary bathroom
- Area: 65
- Dimensions: 13 x 5
Bathroom 2
- Area: 40
- Dimensions: 8 x 5
Bonus room
- Area: 192
- Dimensions: 16 x 12
Bonus room
- Description: part of primary
- Area: 108
- Dimensions: 9 x 12
Kitchen
- Description: kitchen/dining
- Area: 240
- Dimensions: 12 x 20
Laundry
- Area: 120
- Dimensions: 10 x 12
Living room
- Area: 272
- Dimensions: 17 x 16
Heating
- Baseboard, Pellet Stove, Electric
Cooling
- Ceiling Fan(s)
Appliances
- Included: Dishwasher, Refrigerator, Electric Range
- Laundry: Laundry Room
Features
- Cathedral Ceiling(s), Stone Counters
- Flooring: Carpet, Tile, Vinyl
- Basement: Crawl Space
- Attic: Crawl Opening
Interior area
- Total structure area: 1,631
- Total interior livable area: 1,631 sqft
- Finished area above ground: 1,631
- Finished area below ground: 0
Property
Parking
- Parking features: Driveway
- Has uncovered spaces: Yes
Features
- Stories: 2
- Patio & porch: Deck, Porch
- Pool features: Community, Association
- Body of water: Sunrise Lake
Lot
- Size: 0.64 Acres
Details
- Additional structures: Pergola, Shed(s)
- Parcel number: 122.020181 020131
- Other equipment: Dehumidifier
Construction
Type & style
- Home type: SingleFamily
- Architectural style: Contemporary
- Property subtype: Single Family Residence
Materials
- Vinyl Siding
- Roof: Asphalt
Condition
- Updated/Remodeled
- New construction: No
- Year built: 1991
Utilities & green energy
- Water: Well
Community & neighborhood
Community
- Community features: Playground, Pool
Location
- Region: Milford
- Subdivision: Sunrise Lakes
HOA & financial
HOA
- Has HOA: Yes
- HOA fee: $850 annually
- Amenities included: Other, Pool, Playground
- Services included: Snow Removal
Other
Other facts
- Listing terms: Cash,VA Loan,FHA,Conventional
- Road surface type: Paved
Price history
| Date | Event | Price |
|---|---|---|
| 2/27/2024 | Sold | $258,000-0.4%$158/sqft |
Source: | ||
| 1/12/2024 | Pending sale | $259,000$159/sqft |
Source: | ||
| 1/2/2024 | Listed for sale | $259,000$159/sqft |
Source: | ||
| 12/28/2023 | Pending sale | $259,000$159/sqft |
Source: | ||
| 12/17/2023 | Listed for sale | $259,000+107.2%$159/sqft |
Source: | ||
Public tax history
| Year | Property taxes | Tax assessment |
|---|---|---|
| 2025 | $3,781 +4.7% | $23,900 |
| 2024 | $3,611 +1.5% | $23,900 |
| 2023 | $3,557 +2.7% | $23,900 |
Find assessor info on the county website
Neighborhood: 18337
Nearby schools
GreatSchools rating
- 6/10Dingman-Delaware El SchoolGrades: 3-5Distance: 1.6 mi
- 8/10Dingman-Delaware Middle SchoolGrades: 6-8Distance: 1.7 mi
- 10/10Delaware Valley High SchoolGrades: 9-12Distance: 8 mi
Get a cash offer in 3 minutes
Find out how much your home could sell for in as little as 3 minutes with a no-obligation cash offer.
Estimated market value$298,600
Get a cash offer in 3 minutes
Find out how much your home could sell for in as little as 3 minutes with a no-obligation cash offer.
Estimated market value
$298,600


