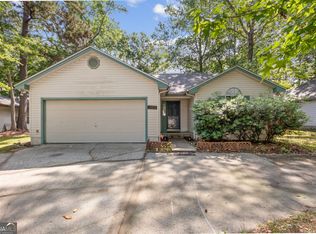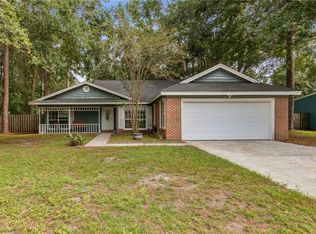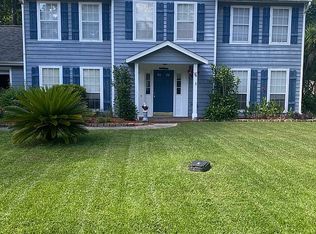The market is hot and this home sizzles so don't wait! New architectural shingle roof and a New fence! The kitchen offers granite, breakfast bar and a stainless appliance suite. A Flex area gives the choice of a den, toy area, office; I will leave it to your imagination. Large living room with a brick fireplace and beautiful hardwood floors. A great size back yard with a deck, or escape into the screened porch area and sip sweet tea or lemonade while the kids play. If you are looking to "chillax" - how about walking over to the community pool (check out the pics) less than a 5 minute walk & you can be enjoying the sunshine and taking a dip, or break out the tennis rackets. Located minutes from NS KingsBay and about 25 to the Jacksonville Airport.
This property is off market, which means it's not currently listed for sale or rent on Zillow. This may be different from what's available on other websites or public sources.


