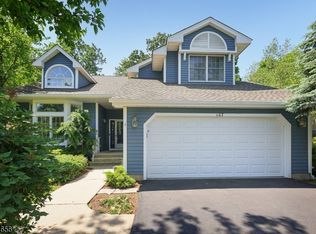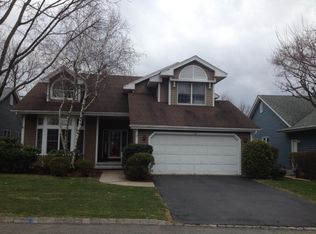Welcome to The Hills! On the main level, enjoy the 2-story foyer and living room when you enter, with updated Brazilian walnut flooring. The adjacent 2-story dining room is perfect for entertaining. Chef?s kitchen, SS appliances, farmhouse sink, quartz, counter tops. 1st fl bedrm is perfect for home office. The mudroom has floor to ceiling custom storage, entry to oversized garage. 2nd level: Decompress in the master bedroom suite that boasts high ceilings, updated lighting, and a spa like bathroom with a Jacuzzi tub, Carrera marble throughout, and a rain shower stall. All new electrical in every room, tasteful updates throughout each bathroom, and a washer/dryer combo on 2nd fl make this house a turnkey rarity inside the Hills. Large deck gives you ample room to enjoy the beautiful sunsets year around.
This property is off market, which means it's not currently listed for sale or rent on Zillow. This may be different from what's available on other websites or public sources.

