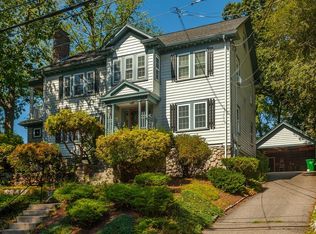Home sweet Home means even more during our new "normal". Start your next chapter creating memories in this large 3 bedroom Condominium with potential expansion in the attic area for another living area of your choice. This home offers the best of both worlds, this home is situated on a large lot for those who seek privacy and serenity, while being less than half mile to Crystal Lake, T and the restaurants and shops of Newton Highland. This home offers bright natural light, hardwood floors throughout, living room with Fireplace. This home has one parking spot, a lovely patio and landscaped backyard for common use. This has convenient washer/dryer included in a large basement with a walkout. Less than a mile to Newton Center, Bowen Elementary and convenient to Route 9 and 128. WELCOME TO NEWTON CENTRE WELCOME HOME!!
This property is off market, which means it's not currently listed for sale or rent on Zillow. This may be different from what's available on other websites or public sources.
