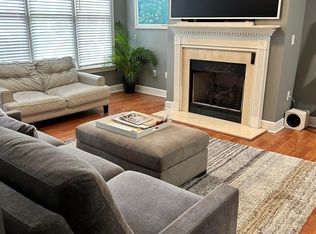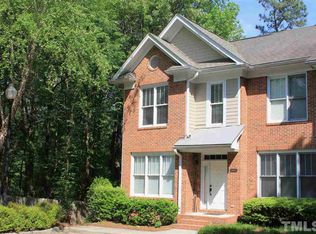Beautiful end unit in popular Ashton Hall off Sandy Forks-Mid-town area! First floor master with walk-in closet, seperate shower & garden tub. Full basement boast a huge rec room, extra storage and outside access overlooking a large common area for play. Hardwoods on 1st floor. Two story family room with gas log fireplace. Formal dining room with bay window. Eat-in kitchen with stainless steel appliances. Upstairs loft, deck, patio, plenty of storage and much more.
This property is off market, which means it's not currently listed for sale or rent on Zillow. This may be different from what's available on other websites or public sources.

